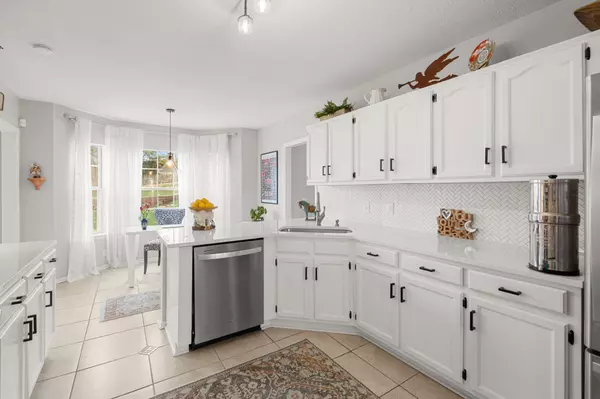$485,000
$500,000
3.0%For more information regarding the value of a property, please contact us for a free consultation.
5329 Old Village Rd Nashville, TN 37211
3 Beds
3 Baths
1,777 SqFt
Key Details
Sold Price $485,000
Property Type Single Family Home
Sub Type Single Family Residence
Listing Status Sold
Purchase Type For Sale
Square Footage 1,777 sqft
Price per Sqft $272
Subdivision Villages Of Brentwood
MLS Listing ID 2494674
Sold Date 05/12/23
Bedrooms 3
Full Baths 2
Half Baths 1
HOA Fees $1/ann
HOA Y/N Yes
Year Built 1993
Annual Tax Amount $2,718
Lot Size 7,405 Sqft
Acres 0.17
Lot Dimensions 56 X 110
Property Sub-Type Single Family Residence
Property Description
Idyllic Villages of Brentwood cul-de-sac setting with seasonal view of the Nashville skyline. Zoned for top-notch Granbery Elem. Quick to I-65, Brentwood, shopping, downtown, and your favorite restaurants. Spankin' new roof, fridge, dw, washer & dryer. The sunny eat-in kitchen with gleaming quartz counters and stainless appliances opens to the dining room & living room complemented by the fireplace and hardwoods throughout. Fenced backyard with welcoming deck is bursting with colorful pollinators. Crank that tankless water heater up for your elegant primary suite with separate shower, garden tub and walk-in closet. All bedrooms are on the same level. Note the additional parking space for the pickup/guests/play area/launch pad/whatever. New gutters, and downspouts being installed.
Location
State TN
County Davidson County
Interior
Heating Central
Cooling Central Air
Flooring Carpet, Finished Wood, Tile
Fireplaces Number 1
Fireplace Y
Appliance Dishwasher, Disposal, Dryer, Refrigerator, Washer
Exterior
Garage Spaces 1.0
View Y/N false
Private Pool false
Building
Lot Description Rolling Slope
Story 2
Sewer Public Sewer
Water Public
Structure Type Brick, Vinyl Siding
New Construction false
Schools
Elementary Schools Granbery Elementary
Middle Schools William Henry Oliver Middle School
High Schools John Overton Comp High School
Others
Senior Community false
Read Less
Want to know what your home might be worth? Contact us for a FREE valuation!

Our team is ready to help you sell your home for the highest possible price ASAP

© 2025 Listings courtesy of RealTrac as distributed by MLS GRID. All Rights Reserved.





