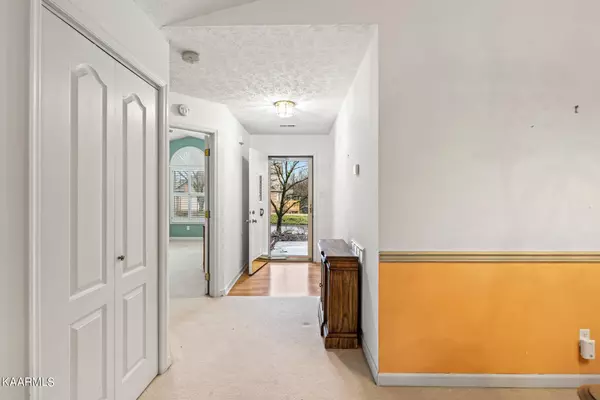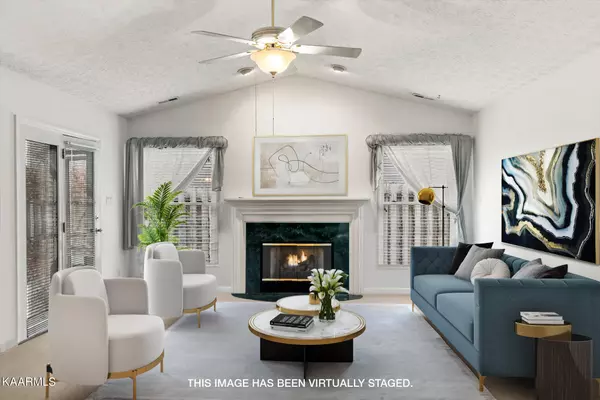$317,600
$312,500
1.6%For more information regarding the value of a property, please contact us for a free consultation.
919 Middleton PL Knoxville, TN 37923
3 Beds
2 Baths
1,568 SqFt
Key Details
Sold Price $317,600
Property Type Single Family Home
Sub Type Residential
Listing Status Sold
Purchase Type For Sale
Square Footage 1,568 sqft
Price per Sqft $202
Subdivision Charles Towne Landing
MLS Listing ID 1217889
Sold Date 05/15/23
Style Cottage,Traditional
Bedrooms 3
Full Baths 2
HOA Fees $177/mo
Originating Board East Tennessee REALTORS® MLS
Year Built 1994
Lot Size 3,920 Sqft
Acres 0.09
Lot Dimensions 47.18 x 91.44 x IRR
Property Description
Single story living in Charles Towne Landing just off Westland Drive. Home features a spacious open design with living, dining and kitchen. Bar area with bar stools included. All appliance present may remain. Three bedrooms and 2 full baths. The primary bedroom has an en suite bath. Lovely covered and screened lanai area leads out to the patio and garden . Two car garage and driveway are flat. The community offers a clubhouse, tennis court and sparkling pool. The dining room table available for purchase , and easily seats 6-8 in that space. Gas fireplace extremely easy to use and makes the room cozy in no time.
Location
State TN
County Knox County - 1
Area 0.09
Rooms
Other Rooms LaundryUtility, Bedroom Main Level, Great Room, Mstr Bedroom Main Level
Basement Slab
Dining Room Breakfast Bar
Interior
Interior Features Cathedral Ceiling(s), Pantry, Walk-In Closet(s), Breakfast Bar
Heating Central, Natural Gas, Electric
Cooling Central Cooling, Ceiling Fan(s)
Flooring Carpet, Vinyl, Tile
Fireplaces Number 1
Fireplaces Type Marble, Gas Log
Appliance Dishwasher, Disposal, Dryer, Microwave, Range, Refrigerator, Washer
Heat Source Central, Natural Gas, Electric
Laundry true
Exterior
Exterior Feature Windows - Insulated, Fence - Privacy, Fence - Wood, Fenced - Yard, Porch - Covered
Parking Features Garage Door Opener, Other, Designated Parking, Attached, Main Level, Off-Street Parking
Garage Spaces 2.0
Garage Description Attached, Garage Door Opener, Main Level, Off-Street Parking, Designated Parking, Attached
Pool true
Amenities Available Clubhouse, Pool, Tennis Court(s)
Total Parking Spaces 2
Garage Yes
Building
Lot Description Level
Faces Kingston Pike to Ebenezer Rd , LEFT onto Westland Dr, then RIGHT onto Middleton Place which is the main road . House on RIGHT.
Sewer Public Sewer
Water Public
Architectural Style Cottage, Traditional
Structure Type Vinyl Siding,Brick
Schools
Middle Schools West Valley
High Schools Bearden
Others
HOA Fee Include Association Ins,All Amenities,Trash,Grounds Maintenance
Restrictions Yes
Tax ID 133PC034
Energy Description Electric, Gas(Natural)
Read Less
Want to know what your home might be worth? Contact us for a FREE valuation!

Our team is ready to help you sell your home for the highest possible price ASAP





