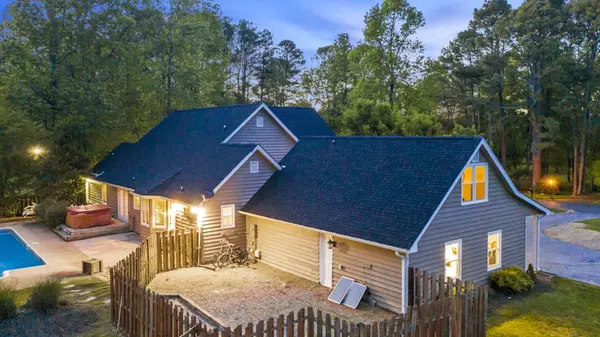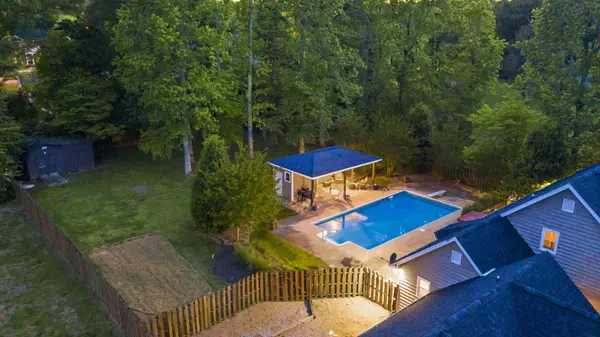$400,000
$389,900
2.6%For more information regarding the value of a property, please contact us for a free consultation.
3421 NW Ramblewood Circle Circle #23 Cleveland, TN 37312
4 Beds
5 Baths
3,063 SqFt
Key Details
Sold Price $400,000
Property Type Single Family Home
Sub Type Single Family Residence
Listing Status Sold
Purchase Type For Sale
Square Footage 3,063 sqft
Price per Sqft $130
Subdivision Ridgewood
MLS Listing ID 2523431
Sold Date 07/01/20
Bedrooms 4
Full Baths 3
Half Baths 2
HOA Fees $5/ann
HOA Y/N Yes
Year Built 1981
Annual Tax Amount $1,848
Lot Size 1.500 Acres
Acres 1.5
Lot Dimensions 255x295x265x253
Property Sub-Type Single Family Residence
Property Description
Step right into 3421 Ramblewood Circle where you will find over 3000 sq ft of living space including 4 bedrooms and 3.5 baths The living room to the right has an efficient wood insert for an additional heat source for those cold winter days, the formal dining is located to the left and is currently used as the home office, the kitchen has all the amenities needed for preparing family meals. The kitchen features wood counter tops and large walk in pantry. Hardwood flooring continues throughout the entire main level. The master en suit is located on the the main level. Double closet in the master bedroom and French doors leading to the outdoor entertainment space. The master bath features a jetted tub and separate tiled shower and his and her vanity. The laundry room is located on the main level. The master en suit is located on the the main level. Double closet in the master bedroom and French doors leading to the outdoor entertainment space. The master bath features a jetted tub and separate tiled shower and his and her vanity. The laundry room is located on the main level and has custom cabinets for extra storage. The upper level has 3 bedrooms and a full bath with tiled shower. There is a bonus room over the garage also with a full bath. Inside the double garage you will find an abundance of storage, workshop space along with a Level 2 charger for your electric vehicle and the garage doors are only 2 years old. The outdoor space has something for everyone from the over sized yard, parking for everyone on the concrete drive, a full RV port with RV hook-ups,6 person hot tub, 18x36 pool with newer liner. The 24x18 pool house has a half bath and covered entertaining space with tv and is wired for future kitchen space. There's plenty of additional private back yard space to enjoy all your family activities. The house has newer windows throughout, 2 year old roof and AT&T fiber optics. Exterior was painted 2 years ago.
Location
State TN
County Bradley County
Interior
Interior Features Primary Bedroom Main Floor
Heating Central, Electric
Cooling Central Air, Electric
Flooring Carpet, Finished Wood, Tile
Fireplaces Number 1
Fireplace Y
Appliance Microwave, Dishwasher
Exterior
Exterior Feature Garage Door Opener
Garage Spaces 2.0
Pool In Ground
Utilities Available Electricity Available, Water Available
View Y/N false
Roof Type Asphalt
Private Pool true
Building
Lot Description Level
Story 1.5
Sewer Septic Tank
Water Public
Structure Type Other
New Construction false
Schools
Elementary Schools Hopewell Elementary School
Middle Schools Ocoee Middle School
High Schools Walker Valley High School
Others
Senior Community false
Read Less
Want to know what your home might be worth? Contact us for a FREE valuation!

Our team is ready to help you sell your home for the highest possible price ASAP

© 2025 Listings courtesy of RealTrac as distributed by MLS GRID. All Rights Reserved.





