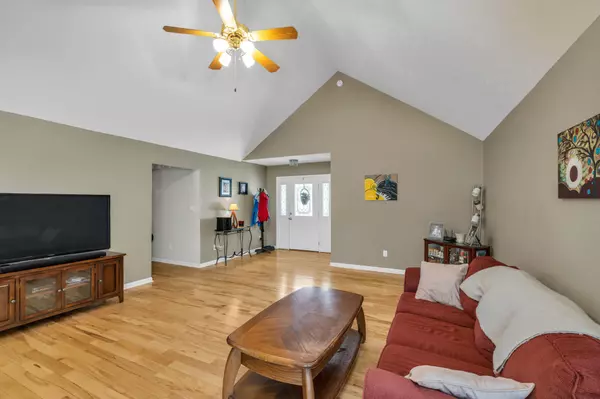$282,800
$279,900
1.0%For more information regarding the value of a property, please contact us for a free consultation.
10500 Fielding Road Ooltewah, TN 37363
3 Beds
3 Baths
1,617 SqFt
Key Details
Sold Price $282,800
Property Type Single Family Home
Sub Type Single Family Residence
Listing Status Sold
Purchase Type For Sale
Square Footage 1,617 sqft
Price per Sqft $174
Subdivision Hamilton On Hunter
MLS Listing ID 2523567
Sold Date 05/28/21
Bedrooms 3
Full Baths 2
Half Baths 1
HOA Y/N No
Year Built 2001
Annual Tax Amount $1,206
Lot Size 0.460 Acres
Acres 0.46
Lot Dimensions 75.50X266.87
Property Description
Stunning Ooltewah home available for sale in highly desirable Hamilton on Hunter. You will find that this three bed, two and a half bath dwelling is unlike any other home in the neighborhood. And, ''why'' you might ask? Aside from all the updates; just take a look at the massive, fenced, and level back lawn! A true rarity for the area! The wonderful features don't end there, as this house has been updated all throughout. Updates include; beautiful granite countertops, new kitchen sink, new kitchen faucet, new tile backsplash, new hardware throughout the home, new stainless appliances, and much more. Exterior updates include a newly installed back deck as well as a 30 year, 3D architectural shingled, roof that was installed as of 2012. Conveniently located in Ooltewah, just minutes from I-75, this home truly has it all. Call today for your private tour.
Location
State TN
County Hamilton County
Interior
Interior Features Primary Bedroom Main Floor
Heating Central, Natural Gas
Cooling Central Air, Electric
Fireplaces Number 1
Fireplace Y
Appliance Refrigerator, Microwave, Dishwasher
Exterior
Garage Spaces 2.0
Utilities Available Electricity Available, Water Available
View Y/N false
Roof Type Asphalt
Private Pool false
Building
Story 1
Sewer Septic Tank
Water Public
Structure Type Vinyl Siding,Other,Brick
New Construction false
Schools
Elementary Schools Wallace A. Smith Elementary School
Middle Schools Hunter Middle School
High Schools Central High School
Others
Senior Community false
Read Less
Want to know what your home might be worth? Contact us for a FREE valuation!

Our team is ready to help you sell your home for the highest possible price ASAP

© 2025 Listings courtesy of RealTrac as distributed by MLS GRID. All Rights Reserved.





