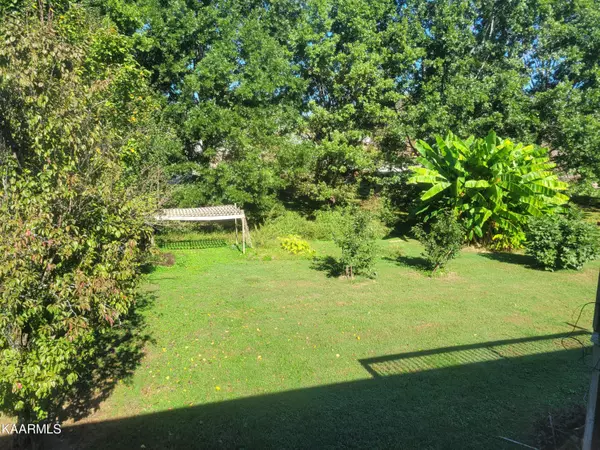$405,000
$449,900
10.0%For more information regarding the value of a property, please contact us for a free consultation.
2111 Raulston View DR Maryville, TN 37803
4 Beds
3 Baths
3,300 SqFt
Key Details
Sold Price $405,000
Property Type Single Family Home
Sub Type Residential
Listing Status Sold
Purchase Type For Sale
Square Footage 3,300 sqft
Price per Sqft $122
Subdivision Raulston View
MLS Listing ID 1207338
Sold Date 05/17/23
Style Traditional
Bedrooms 4
Full Baths 3
Originating Board East Tennessee REALTORS® MLS
Year Built 1989
Lot Size 0.270 Acres
Acres 0.27
Property Description
Remodeled home, NEW ROOF put on home on December/2022 & NEW WINDOWS were installed on November/2022, both warranties are Transferable to the NEW OWNERS. Freshly painted, all brick home, This home could be a 6 bedroom house, that's close to town. Many updates, NEW laminate hardwood floors, vanity downstairs bathroom, New Kitchen countertops & refinished cabinets, freshly painted inside, front porch, back deck & garage. Large backyard. 3 bedrooms & 2 baths on main level and 1 bedroom down with 2 extra rooms w/walk-in closets that can be used as bedrooms or craft rooms etc & one full bath downstairs as well, 2 extra large storage rooms. Could be a Mother-in-law suite, gameroom, family entertainment room, office, etc. LOTS of storage! Walk out double doors to backyard. Extra Parking in the back Plenty of parking for your boat, RV, fifth wheel, camper etx. Large 2 car garage with plenty of space for your tools & plenty of room for your RV, boat, camper or more cars
Location
State TN
County Blount County - 28
Area 0.27
Rooms
Family Room Yes
Other Rooms Basement Rec Room, LaundryUtility, DenStudy, Addl Living Quarter, Bedroom Main Level, Extra Storage, Great Room, Family Room, Mstr Bedroom Main Level, Split Bedroom
Basement Finished, Plumbed, Slab, Walkout
Dining Room Breakfast Room
Interior
Interior Features Walk-In Closet(s)
Heating Central, Forced Air, Natural Gas, Other, Electric
Cooling Central Cooling, Ceiling Fan(s)
Flooring Laminate, Hardwood
Fireplaces Type None
Fireplace No
Appliance Dishwasher, Disposal, Smoke Detector, Self Cleaning Oven, Refrigerator
Heat Source Central, Forced Air, Natural Gas, Other, Electric
Laundry true
Exterior
Exterior Feature Windows - Insulated, Porch - Covered, Deck
Parking Features Main Level
Garage Spaces 2.0
Garage Description Main Level
View Country Setting
Total Parking Spaces 2
Garage Yes
Building
Lot Description Level
Faces 411 South to left on Sandy Springs, LEFT onto Raulston Road, to LEFT onto Raulston View Dr. Home is down on the left, SOP
Sewer Public Sewer
Water Public
Architectural Style Traditional
Structure Type Brick
Schools
Middle Schools Carpenters
High Schools Heritage
Others
Restrictions Yes
Tax ID 079L A 008.00
Energy Description Electric, Gas(Natural)
Acceptable Financing New Loan, Cash, Conventional
Listing Terms New Loan, Cash, Conventional
Read Less
Want to know what your home might be worth? Contact us for a FREE valuation!

Our team is ready to help you sell your home for the highest possible price ASAP





