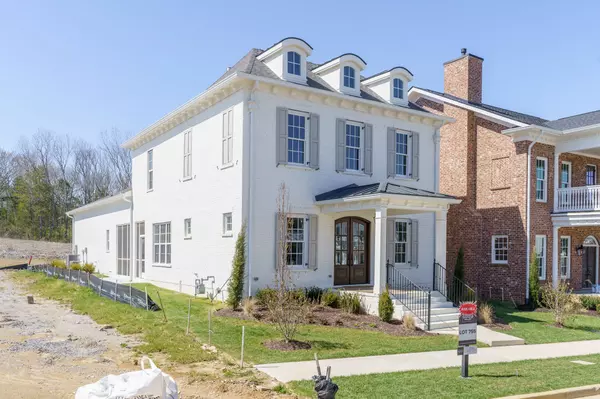$1,200,000
$1,249,900
4.0%For more information regarding the value of a property, please contact us for a free consultation.
1237 Luckett Rd Nashville, TN 37221
4 Beds
4 Baths
3,012 SqFt
Key Details
Sold Price $1,200,000
Property Type Single Family Home
Sub Type Single Family Residence
Listing Status Sold
Purchase Type For Sale
Square Footage 3,012 sqft
Price per Sqft $398
Subdivision Stephens Valley
MLS Listing ID 2505760
Sold Date 05/17/23
Bedrooms 4
Full Baths 3
Half Baths 1
HOA Fees $148/mo
HOA Y/N Yes
Year Built 2022
Annual Tax Amount $6,800
Property Description
This french country style home built and designed by DeFatta Custom Homes, is stunning! As you walk through the double french doors, you enter a super cozy great room with a beautiful fireplace surrounded by bookshelves, a dining room with gorgeous natural light and a kitchen that spares no expense. Kitchen boasts cabinets to the ceiling, 5 burner gas cooktop, double ovens, walk in pantry, farmhouse sink, quartz countertops and so much more! The primary bedroom is on the main floor and offers 2 closets, cathedral ceiling and a white, light bathroom complete with tub and shower. Home offers a true 3 car garage with additional parking in back. Community offers pools, playground, walking trails, community garden, tennis courts, pickle ball, future town square and so much more!
Location
State TN
County Williamson County
Rooms
Main Level Bedrooms 1
Interior
Heating Electric
Cooling Electric
Flooring Carpet, Finished Wood, Tile
Fireplaces Number 2
Fireplace Y
Exterior
Garage Spaces 3.0
View Y/N false
Private Pool false
Building
Lot Description Level
Story 2
Sewer Public Sewer
Water Public
Structure Type Brick
New Construction true
Schools
Elementary Schools Westwood Elementary School
Middle Schools Fairview Middle School
High Schools Fairview High School
Others
HOA Fee Include Recreation Facilities, Trash
Senior Community false
Read Less
Want to know what your home might be worth? Contact us for a FREE valuation!

Our team is ready to help you sell your home for the highest possible price ASAP

© 2025 Listings courtesy of RealTrac as distributed by MLS GRID. All Rights Reserved.





