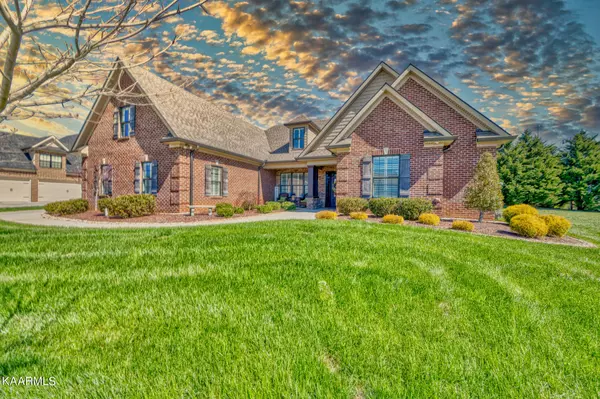$864,900
$879,900
1.7%For more information regarding the value of a property, please contact us for a free consultation.
1410 Edenbridge DR Alcoa, TN 37701
4 Beds
3 Baths
3,638 SqFt
Key Details
Sold Price $864,900
Property Type Single Family Home
Sub Type Residential
Listing Status Sold
Purchase Type For Sale
Square Footage 3,638 sqft
Price per Sqft $237
Subdivision St Ives
MLS Listing ID 1221086
Sold Date 05/19/23
Style Traditional
Bedrooms 4
Full Baths 3
HOA Fees $8/ann
Originating Board East Tennessee REALTORS® MLS
Year Built 2019
Lot Size 0.370 Acres
Acres 0.37
Property Description
Custom built home by well known local builder Bryan Testerman in the gorgeous Alcoa subdivision, St Ives! Home is only 4 years old and shows like brand new. Master suite on main level, as well as 2 additional bedrooms. Open concept living/dining/kitchen. Home has the highest quality finishes---quartz countertops, srlf cleaning wall oven, gas range, hardwood & tile floors, gas fireplace, plantation shutters. security system, 2 attic fans, central vac, irrigation system, tankless water heater, & heated and cooled garage. The owner has also upgraded the back porch with an Eze-Breeze 4 Track Vinyl Window System!
If you are looking for a move-in ready, high quality, looks like brand new home, you will not want to miss this home!
Location
State TN
County Blount County - 28
Area 0.37
Rooms
Other Rooms LaundryUtility, Bedroom Main Level, Extra Storage, Great Room, Mstr Bedroom Main Level
Basement Slab
Dining Room Formal Dining Area, Breakfast Room
Interior
Interior Features Island in Kitchen, Pantry, Walk-In Closet(s)
Heating Central, Heat Pump, Natural Gas
Cooling Attic Fan, Central Cooling, Ceiling Fan(s)
Flooring Hardwood, Tile
Fireplaces Number 1
Fireplaces Type Stone, Gas Log
Fireplace Yes
Appliance Dishwasher, Disposal, Gas Stove, Tankless Wtr Htr, Smoke Detector, Security Alarm, Refrigerator, Microwave
Heat Source Central, Heat Pump, Natural Gas
Laundry true
Exterior
Exterior Feature Irrigation System, Windows - Vinyl, Windows - Insulated, Porch - Covered, Porch - Enclosed, Prof Landscaped
Parking Features Garage Door Opener, Attached, Side/Rear Entry, Main Level
Garage Spaces 3.0
Garage Description Attached, SideRear Entry, Garage Door Opener, Main Level, Attached
Total Parking Spaces 3
Garage Yes
Building
Lot Description Level, Rolling Slope
Faces From Hunt Rd, take W Hunt Rd to Edenbridge Drive, home on left
Sewer Public Sewer
Water Public
Architectural Style Traditional
Structure Type Brick
Others
Restrictions Yes
Tax ID 036O C 027.00
Energy Description Gas(Natural)
Read Less
Want to know what your home might be worth? Contact us for a FREE valuation!

Our team is ready to help you sell your home for the highest possible price ASAP





