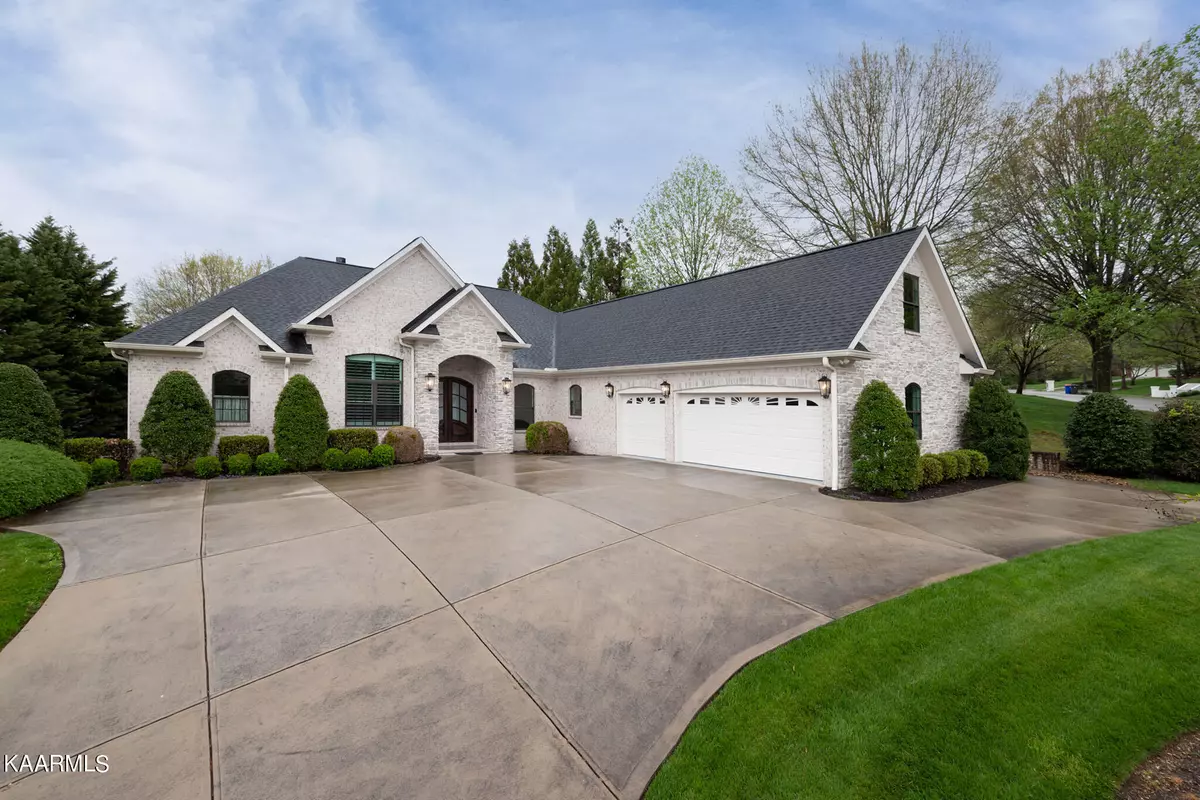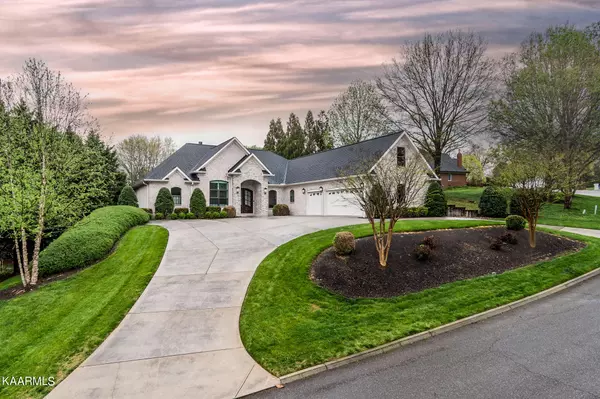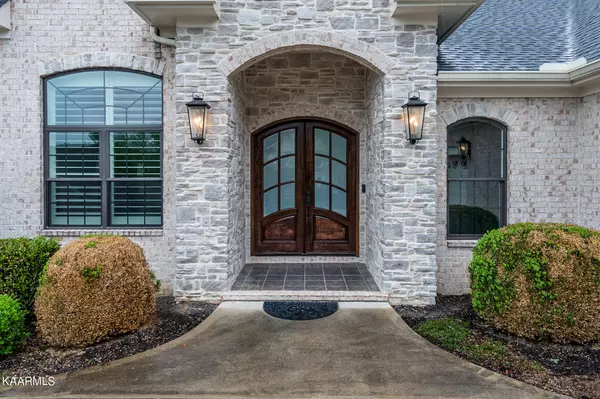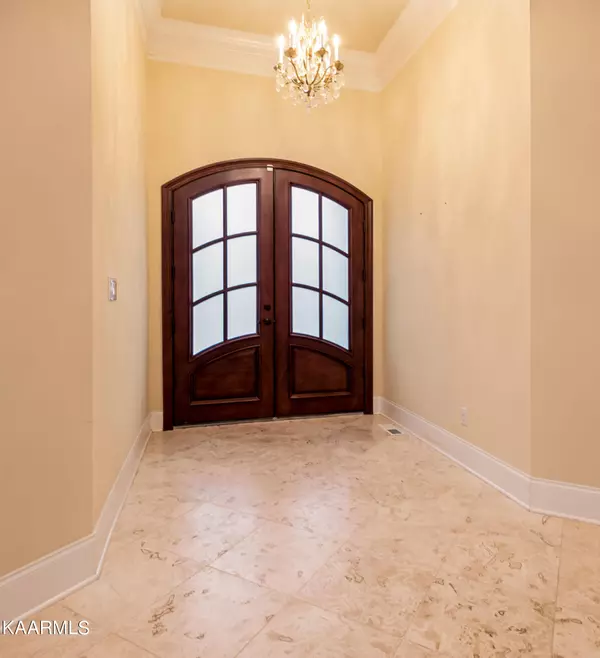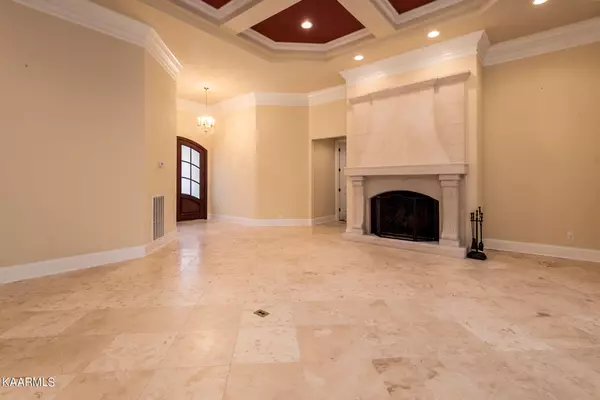$1,549,000
$1,549,000
For more information regarding the value of a property, please contact us for a free consultation.
7423 Kentfield DR Knoxville, TN 37919
4 Beds
3 Baths
4,000 SqFt
Key Details
Sold Price $1,549,000
Property Type Single Family Home
Sub Type Residential
Listing Status Sold
Purchase Type For Sale
Square Footage 4,000 sqft
Price per Sqft $387
Subdivision Westmoreland / Sherwood Oaks
MLS Listing ID 1223199
Sold Date 05/25/23
Style Contemporary,Traditional
Bedrooms 4
Full Baths 3
HOA Fees $37/ann
Originating Board East Tennessee REALTORS® MLS
Year Built 2015
Lot Size 0.500 Acres
Acres 0.5
Lot Dimensions 158.95 x 229.63 x IRR
Property Description
CUSTOM BUILT SPLENDOR!! Stunning and sensible, this home offers Main Level Living with a hidden door access Upper Bonus Room/Office with wall safe. Light filled from corner-to-corner, with marble-tiled & hardwood floors /12 ft. coffered ceiling Living Room/ Kitchen/Dining Room/ Keeping Room , 2 fireplaces, Formal Dining Room, Chef's Kitchen with diagonal Service Island and adjoining Keeping Room. Main Level Ensuite has large Luxury Bath, 2 deep primary closets + Nursery/Office/additional Closet Room within Ensuite. Elevated Bonus Room is ideal for work-at-home professionals/exercise/ or hobbies, BUT-- the future holds no limits for the home's 3,000+ sf tall-ceiling unfinished basement!!!! (INCREDIBLE STORAGE AND EXPANSION OPTIONS! Includes a framed-in home elevator chase and rough-plumbed/framed wet areas). Awesome large screened porch off LR & Kitchen - overlooking a beautiful & private backyard. 3 car walk-out garage, circular concrete driveway, Augustine brick exterior, and scores of custom elements throughout. {Handicapped accessible, too). TRULY A STYLISH & HANDSOME/ SMART-LIVING HOME -- PERFECT FOR A ''DOWNSIZE'' WITHOUT A ''SACRIFICE IN QUALITY''!!
Location
State TN
County Knox County - 1
Area 0.5
Rooms
Family Room Yes
Other Rooms LaundryUtility, DenStudy, Rough-in-Room, Bedroom Main Level, Extra Storage, Office, Great Room, Family Room, Mstr Bedroom Main Level
Basement Plumbed, Roughed In, Unfinished, Walkout
Dining Room Breakfast Bar, Eat-in Kitchen, Formal Dining Area, Breakfast Room
Interior
Interior Features Cathedral Ceiling(s), Island in Kitchen, Pantry, Walk-In Closet(s), Breakfast Bar, Eat-in Kitchen
Heating Central, Natural Gas
Cooling Central Cooling
Flooring Marble, Carpet, Hardwood, Tile
Fireplaces Number 2
Fireplaces Type Brick, Stone, Wood Burning, Gas Log
Fireplace Yes
Window Features Drapes
Appliance Dishwasher, Gas Stove, Handicapped Equipped, Smoke Detector, Self Cleaning Oven, Security Alarm, Refrigerator, Microwave
Heat Source Central, Natural Gas
Laundry true
Exterior
Exterior Feature Window - Energy Star, Porch - Covered, Porch - Screened, Doors - Energy Star
Parking Features Garage Door Opener, Attached, Main Level
Garage Spaces 3.0
Garage Description Attached, Garage Door Opener, Main Level, Attached
View Other
Total Parking Spaces 3
Garage Yes
Building
Lot Description Cul-De-Sac
Faces From Lakeshore Park, Westland Drive West to Right on Sherwood Oaks., then Left on Kentfield to house on Right.
Sewer Public Sewer
Water Public
Architectural Style Contemporary, Traditional
Structure Type Other,Brick
Schools
Middle Schools Bearden
High Schools West
Others
Restrictions Yes
Tax ID 120MM025
Energy Description Gas(Natural)
Acceptable Financing New Loan, Cash, Conventional
Listing Terms New Loan, Cash, Conventional
Read Less
Want to know what your home might be worth? Contact us for a FREE valuation!

Our team is ready to help you sell your home for the highest possible price ASAP

