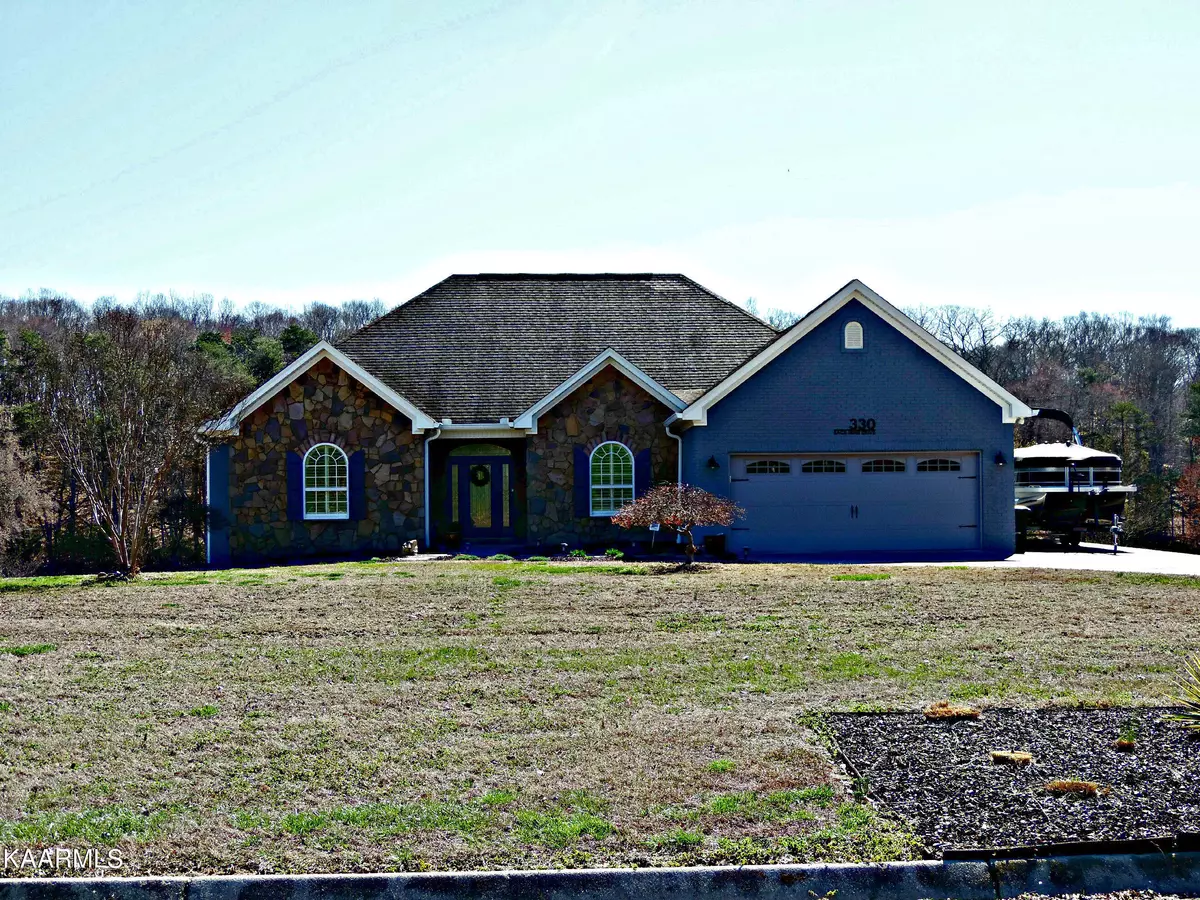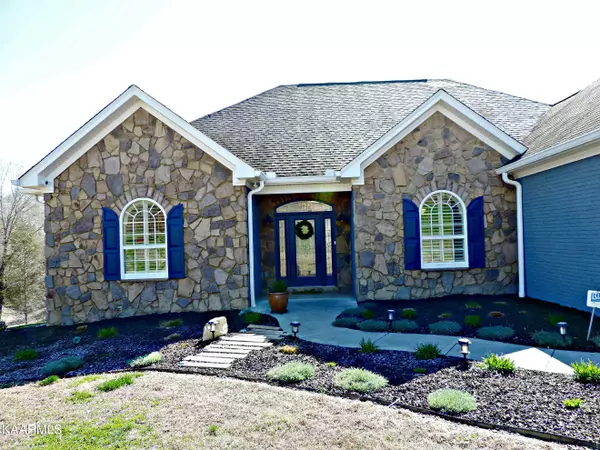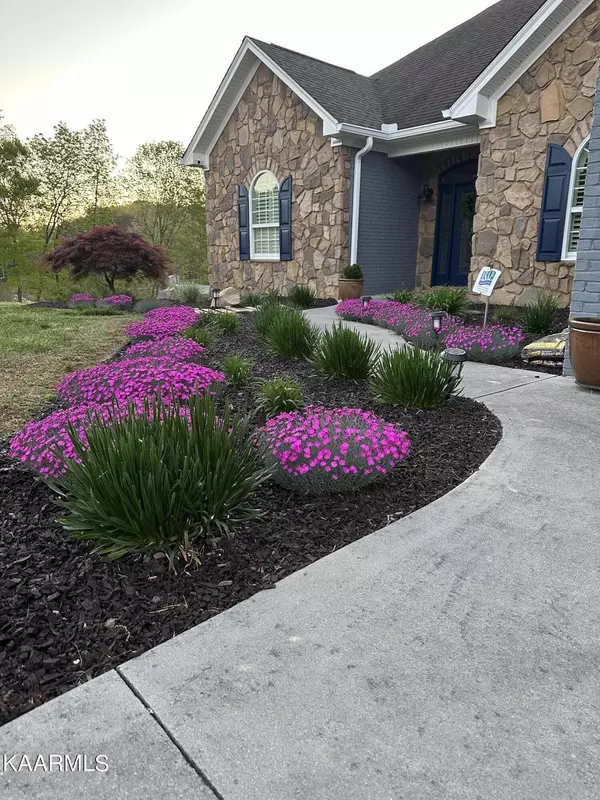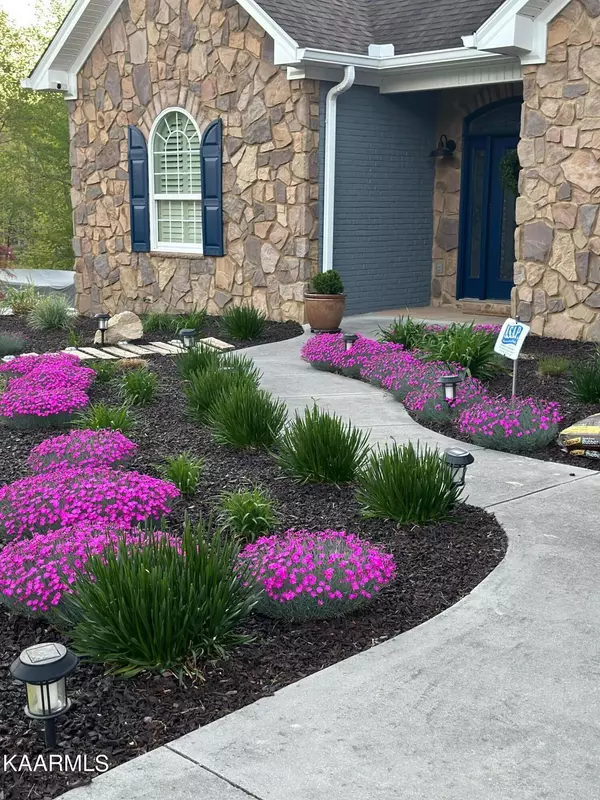$815,000
$815,000
For more information regarding the value of a property, please contact us for a free consultation.
330 Back Nine DR Baneberry, TN 37890
3 Beds
4 Baths
4,986 SqFt
Key Details
Sold Price $815,000
Property Type Single Family Home
Sub Type Residential
Listing Status Sold
Purchase Type For Sale
Square Footage 4,986 sqft
Price per Sqft $163
Subdivision Lands End
MLS Listing ID 1220984
Sold Date 05/25/23
Style Contemporary
Bedrooms 3
Full Baths 3
Half Baths 1
Originating Board East Tennessee REALTORS® MLS
Year Built 2008
Lot Size 0.500 Acres
Acres 0.5
Lot Dimensions 83x256x85x260
Property Description
BACK ON THE MARKET!!! Don't Miss Your Chance to own this Spectacular, Custom Douglas Lake Front Home with Picturesque, Smokey Mountain Views situated in a Country Like Setting In Baneberry. This home features over 4000 sq ft of lake front living space, its own covered boat dock, RV concrete pad equipped with septic dump station, water and power. Main level living with beautiful hardwood floors and tile. Dream kitchen with granite counter tops, new stainless refrigerator, double ovens and smooth top range. Enoy your morning coffee in the sunroom or on the open deck while taking in the lake and mountain views. The deck can also be accessed from the main bedroom. Plenty of storage space throughout home. New Washer and Dryer in Utility Room stays. Downstairs you will find a Great room equipped with a pool table and wet bar for entertaining or private area for guests. There is also a bonus room that can be used for additional sleeping quarters and has a full bath. There is also a large workshop area that has plenty of room for all your outdoor accessories, machinery etc. You can access the outdoors from either the Great Room or the Workshop area. Outside the Great room is a private patio area that would be great for relaxing or entertaining. The outside of the home has been recently painted and has new farmhouse lighting fixtures. Inside the workshop area you will find a new tankless, on demand water heater. Seasonal Lake Frontage typically from mid-April through September. 10 min from interstate 40 & 81. About 1 hr from Bristol Va, Knoxville Tn and Asheville NC. 40 min from Gatlinburg/Pigeon Forge and DOLLYWOOD. You may see wildlife throughout the neighborhood. There is an additional adjoining lot that may be purchased as well. DON'T MISS YOUR CHANCE TO MAKE THIS YOUR NEW HOME. CALL TODAY FOR YOUR PRIVATE VIEWING AND CHECK OUT ALL THIS HOME HAS TO OFFER.
Location
State TN
County Jefferson County - 26
Area 0.5
Rooms
Family Room Yes
Other Rooms LaundryUtility, Sunroom, Workshop, Bedroom Main Level, Extra Storage, Office, Great Room, Family Room, Mstr Bedroom Main Level
Basement Crawl Space, Partially Finished, Plumbed, Walkout
Dining Room Formal Dining Area, Breakfast Room
Interior
Interior Features Cathedral Ceiling(s), Island in Kitchen, Pantry, Walk-In Closet(s), Wet Bar
Heating Central, Forced Air, Natural Gas, Electric
Cooling Central Cooling, Ceiling Fan(s)
Flooring Hardwood, Tile
Fireplaces Number 1
Fireplaces Type Gas, Other, Gas Log
Fireplace Yes
Window Features Drapes
Appliance Central Vacuum, Dishwasher, Disposal, Dryer, Tankless Wtr Htr, Smoke Detector, Self Cleaning Oven, Refrigerator, Microwave, Washer
Heat Source Central, Forced Air, Natural Gas, Electric
Laundry true
Exterior
Exterior Feature Windows - Vinyl, Patio, Porch - Enclosed, Deck, Cable Available (TV Only), Dock
Parking Features Garage Door Opener, Basement, RV Parking, Main Level, Off-Street Parking
Garage Spaces 2.0
Garage Description RV Parking, Basement, Garage Door Opener, Main Level, Off-Street Parking
View Mountain View, Seasonal Lake View, Country Setting
Porch true
Total Parking Spaces 2
Garage Yes
Building
Lot Description Waterfront Access, Lakefront, Lake Access, Current Dock Permit on File, Irregular Lot, Level, Rolling Slope
Faces I-40 to Exit 424, Exit to Hwy 113E to right on Nina Road, right on Harrison Ferry to right on Mountain View to left on Back Nine, follow to Lands End home on the left on 330 Back Nine
Sewer Septic Tank
Water Public
Architectural Style Contemporary
Structure Type Brick
Schools
Middle Schools White Pine
High Schools Jefferson County
Others
HOA Fee Include Sewer
Restrictions Yes
Tax ID 061N B 009.00
Energy Description Electric, Gas(Natural)
Read Less
Want to know what your home might be worth? Contact us for a FREE valuation!

Our team is ready to help you sell your home for the highest possible price ASAP





