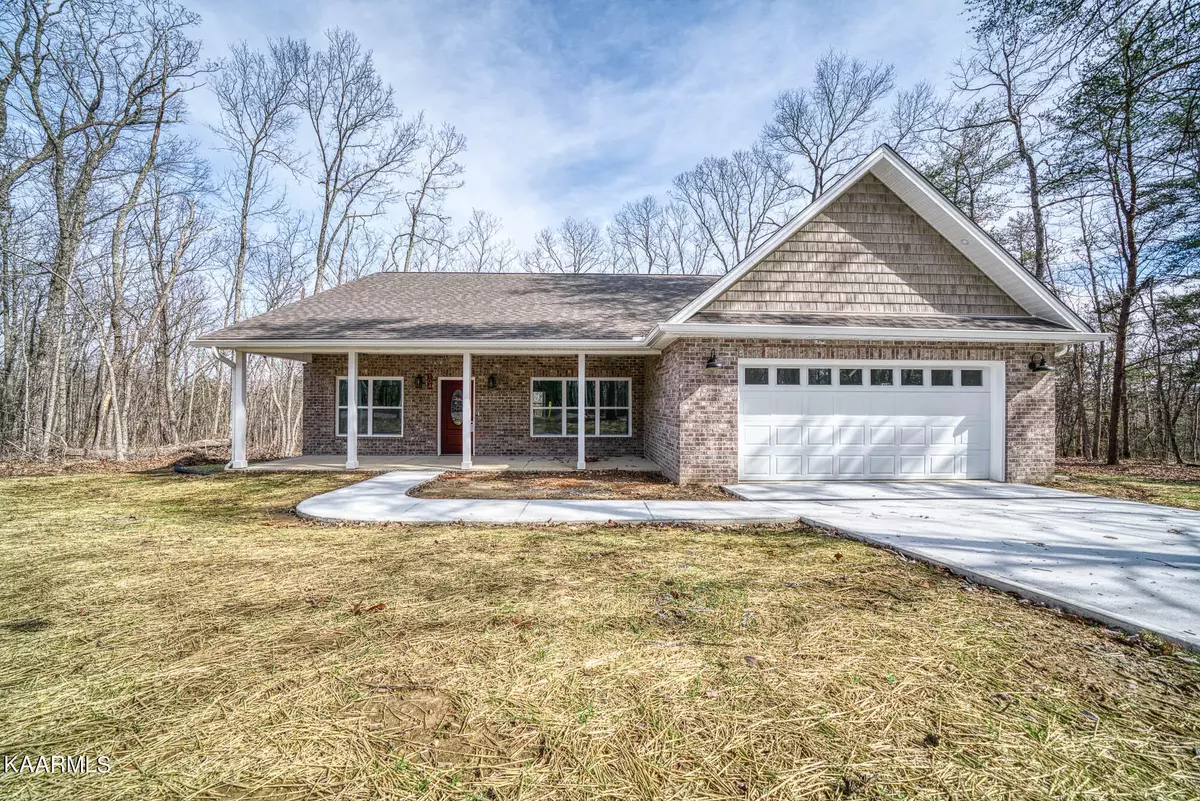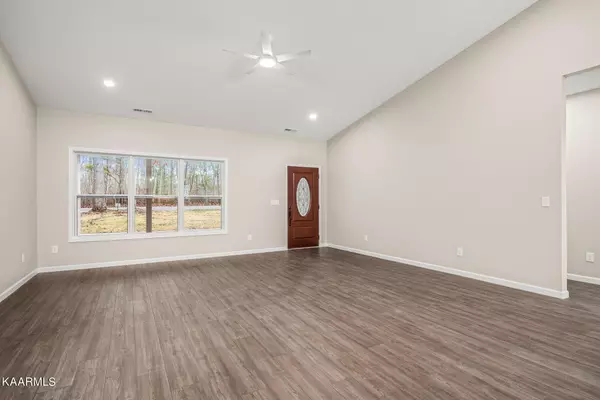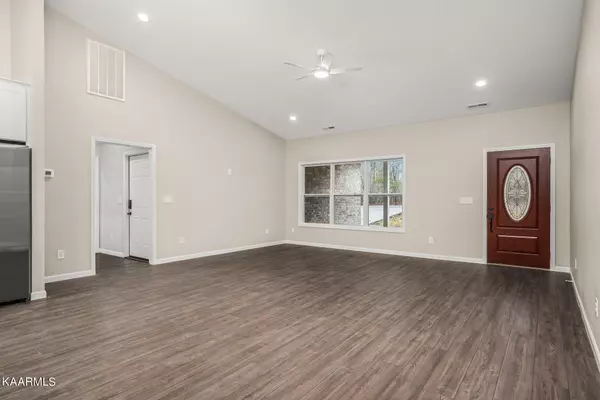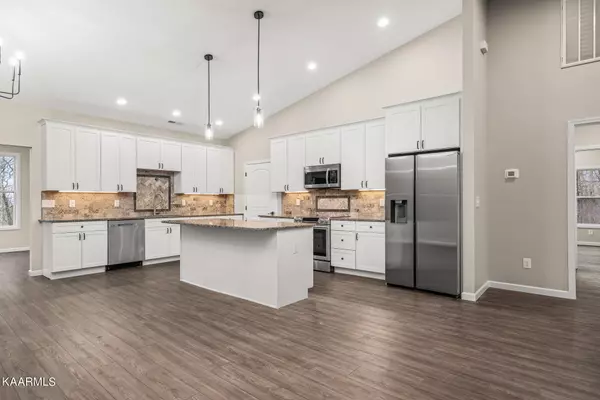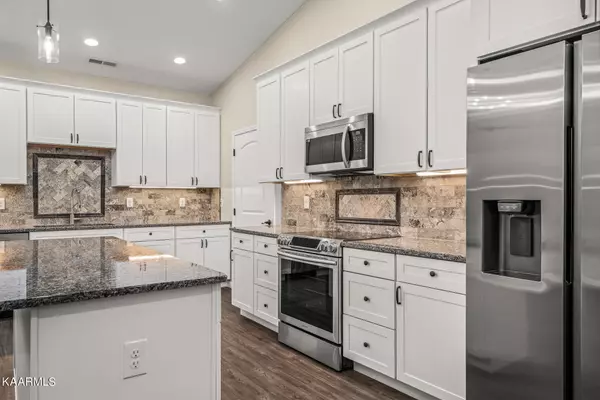$465,000
$465,000
For more information regarding the value of a property, please contact us for a free consultation.
104 Amherst DR Fairfield Glade, TN 38558
3 Beds
3 Baths
1,955 SqFt
Key Details
Sold Price $465,000
Property Type Single Family Home
Sub Type Residential
Listing Status Sold
Purchase Type For Sale
Square Footage 1,955 sqft
Price per Sqft $237
Subdivision Druid Hills
MLS Listing ID 1211043
Sold Date 05/31/23
Style Traditional
Bedrooms 3
Full Baths 2
Half Baths 1
HOA Fees $110/mo
Originating Board East Tennessee REALTORS® MLS
Year Built 2022
Lot Size 10,454 Sqft
Acres 0.24
Lot Dimensions 75x140
Property Description
Make this new construction in Fairfield Glade your next home! Open/split plan with 3 bedrooms, 2.5 baths and a large sunroom. Kitchen has a walk-in pantry, stainless appliances, solid wood soft close cabinets, and granite tops. Luxury vinyl plank flooring except for the bathrooms, which have tile. Master bath has a beautiful custom tile shower with glass surround. Large Trex deck overlooking private backyard. Garage is heated. Agent is an owner.
Location
State TN
County Cumberland County - 34
Area 0.24
Rooms
Other Rooms LaundryUtility, Sunroom, Mstr Bedroom Main Level, Split Bedroom
Basement Slab
Interior
Interior Features Pantry, Walk-In Closet(s), Eat-in Kitchen
Heating Central, Electric
Cooling Central Cooling
Flooring Vinyl, Tile
Fireplaces Type None
Fireplace No
Appliance Dishwasher, Refrigerator, Microwave
Heat Source Central, Electric
Laundry true
Exterior
Exterior Feature Windows - Vinyl, Porch - Covered, Deck
Parking Features Garage Door Opener, Attached
Garage Spaces 2.0
Garage Description Attached, Garage Door Opener, Attached
Pool true
Community Features Sidewalks
Amenities Available Golf Course, Playground, Recreation Facilities, Sauna, Security, Pool, Tennis Court(s)
View Wooded
Total Parking Spaces 2
Garage Yes
Building
Lot Description Wooded, Level
Faces Peavine Rd to right on St. George Dr. Left on Amherst Dr. Home is on the left.
Sewer Public Sewer
Water Public
Architectural Style Traditional
Structure Type Vinyl Siding,Brick,Frame
Others
HOA Fee Include Trash,Sewer,Security,Some Amenities
Restrictions Yes
Tax ID 090B G 023.00
Energy Description Electric
Read Less
Want to know what your home might be worth? Contact us for a FREE valuation!

Our team is ready to help you sell your home for the highest possible price ASAP

