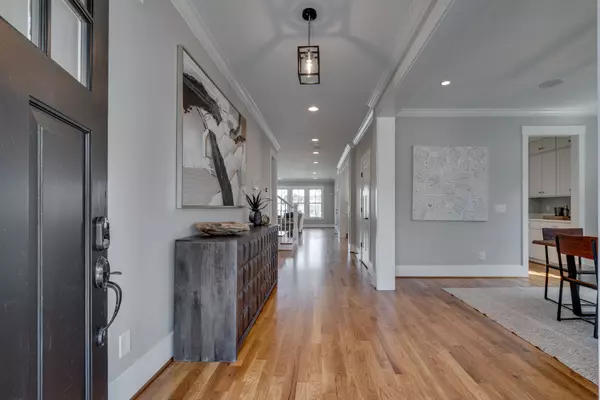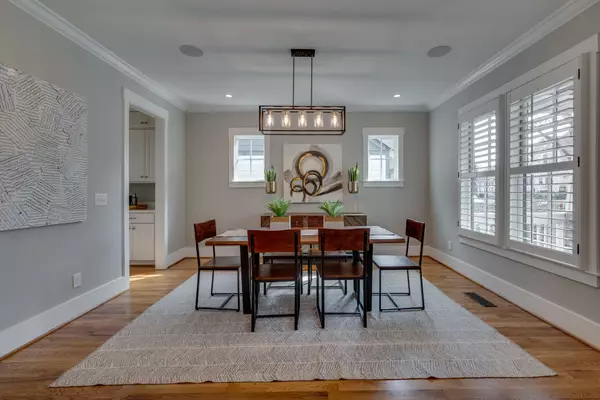$2,250,000
$2,495,000
9.8%For more information regarding the value of a property, please contact us for a free consultation.
1516B Ferguson Ave Nashville, TN 37212
5 Beds
5 Baths
4,265 SqFt
Key Details
Sold Price $2,250,000
Property Type Single Family Home
Sub Type Single Family Residence
Listing Status Sold
Purchase Type For Sale
Square Footage 4,265 sqft
Price per Sqft $527
Subdivision Victoria Place
MLS Listing ID 2495866
Sold Date 05/17/23
Bedrooms 5
Full Baths 5
HOA Y/N No
Year Built 2016
Annual Tax Amount $12,577
Lot Size 6,969 Sqft
Acres 0.16
Lot Dimensions 47 X 152
Property Description
Luxury custom-built home w/ timeless finishes & contemporary living in the heart of 12th S. Impeccable, like new! Extras include huge bonus room, spacious screened porch & 2-car attached garage! A fantastic opportunity to own, in one of Nashville's most sought-after neighborhoods! Significant attention went into the craftsmanship, including gourmet kitchen, w/full size Sub-Zero fridge, Wolf stove, butler's pantry, beautiful hardwood floors throughout, gas fireplace & a gorgeous 2nd floor Primary suite, w/spacious bath & 2 walk-in closets! 5 bedrooms ea w/ private baths. Covered screened porch, next to the living room, is great for entertaining. Finished basement w/ full bath, a soundproof studio-could be a home theater, hobby room, panic room, etc. The bonus room could be a 5th bedroom!
Location
State TN
County Davidson County
Rooms
Main Level Bedrooms 1
Interior
Heating Central
Cooling Central Air
Flooring Finished Wood
Fireplaces Number 1
Fireplace Y
Appliance Dishwasher, Disposal, Dryer, Microwave, Refrigerator, Washer
Exterior
Exterior Feature Smart Lock(s)
Garage Spaces 2.0
View Y/N false
Roof Type Asphalt
Private Pool false
Building
Story 3
Sewer Public Sewer
Water Public
Structure Type Fiber Cement
New Construction false
Schools
Elementary Schools Waverly-Belmont Elementary
Middle Schools John T. Moore Middle School
High Schools Hillsboro Comp High School
Others
Senior Community false
Read Less
Want to know what your home might be worth? Contact us for a FREE valuation!

Our team is ready to help you sell your home for the highest possible price ASAP

© 2025 Listings courtesy of RealTrac as distributed by MLS GRID. All Rights Reserved.





