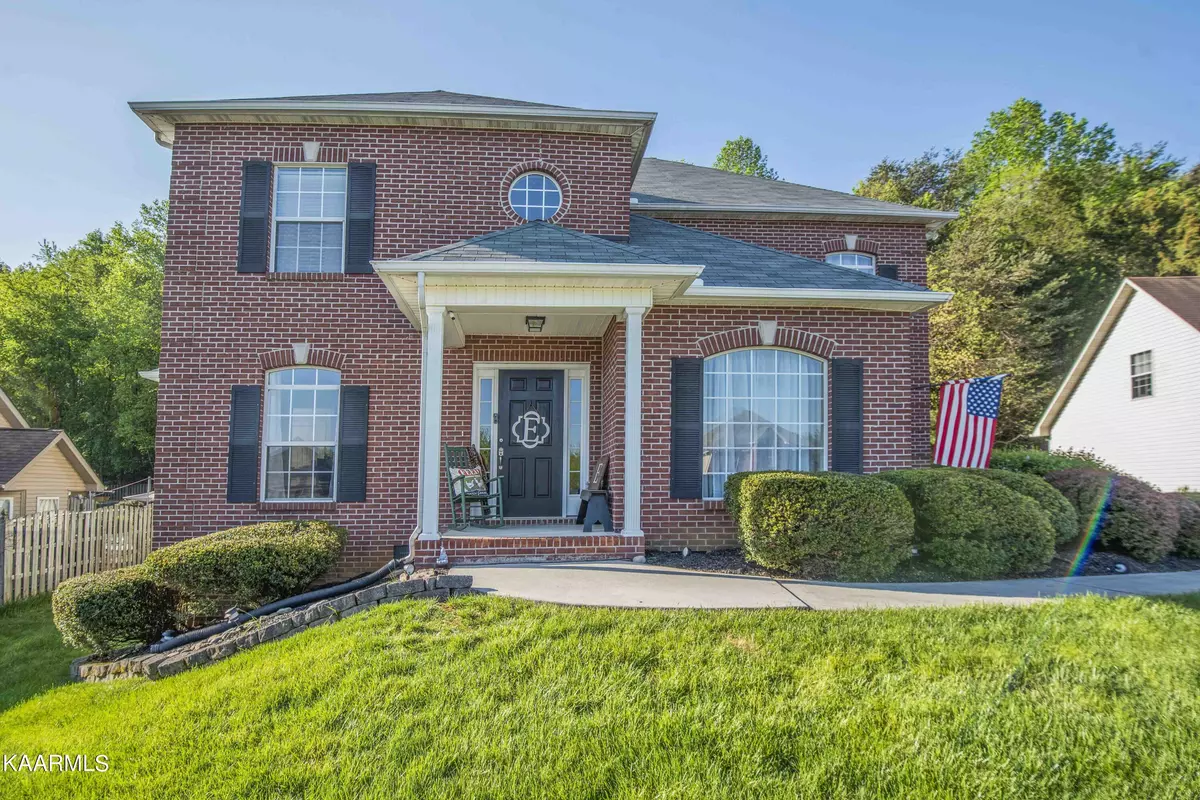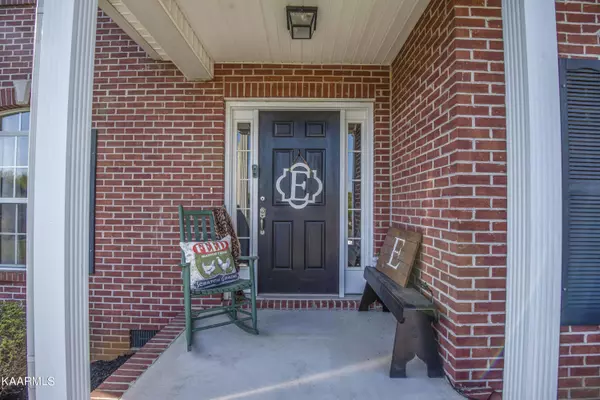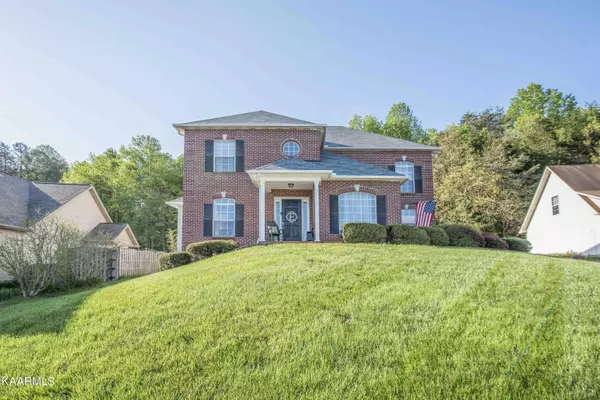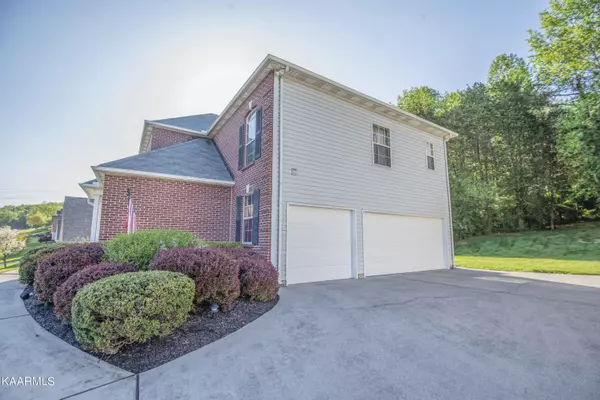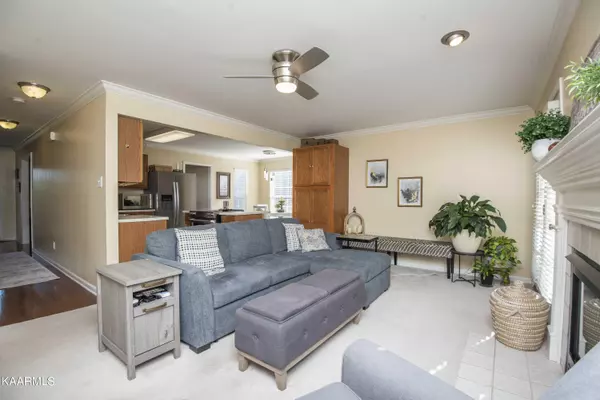$435,000
$449,900
3.3%For more information regarding the value of a property, please contact us for a free consultation.
9430 Trails End Rd Knoxville, TN 37931
4 Beds
3 Baths
2,190 SqFt
Key Details
Sold Price $435,000
Property Type Single Family Home
Sub Type Residential
Listing Status Sold
Purchase Type For Sale
Square Footage 2,190 sqft
Price per Sqft $198
Subdivision Trails End S/D Unit 6
MLS Listing ID 1224315
Sold Date 06/06/23
Style Traditional
Bedrooms 4
Full Baths 2
Half Baths 1
HOA Fees $2/ann
Originating Board East Tennessee REALTORS® MLS
Year Built 1999
Lot Size 0.340 Acres
Acres 0.34
Property Description
Welcome to the highly sought-after Trails End neighborhood! This stunning home is waiting for you to make it your own. With 4 bedrooms, 2.5 bathrooms, and a 3-car garage with a main level side entry it provides ample space for your vehicles and storage needs. There's also a walk-up attic with an incredible amount of space! The roof was replaced just two years ago, and the HVAC is brand new while the water heater is around 6 years old, ensuring that you'll have worry-free living. Step outside into the beautiful backyard and enjoy the awesome trail that leads into the woods. Take advantage of the neighborhood pool, which is typically open from April to October with low membership fees. The community regularly comes together for various events, including Easter Egg hunts, National Night Out, Christmas Caroling, and spring and fall community yard sales. Don't miss out on this opportunity, call today to schedule a private tour!
Location
State TN
County Knox County - 1
Area 0.34
Rooms
Basement Crawl Space
Dining Room Formal Dining Area
Interior
Interior Features Island in Kitchen, Pantry, Walk-In Closet(s)
Heating Central, Natural Gas, Electric
Cooling Attic Fan, Central Cooling, Ceiling Fan(s)
Flooring Carpet, Hardwood, Vinyl
Fireplaces Number 1
Fireplaces Type Gas Log
Fireplace Yes
Window Features Drapes
Appliance Dishwasher, Disposal, Refrigerator
Heat Source Central, Natural Gas, Electric
Exterior
Exterior Feature Porch - Covered, Deck
Parking Features Garage Door Opener, Attached, Side/Rear Entry, Main Level, Off-Street Parking
Garage Spaces 3.0
Garage Description Attached, SideRear Entry, Garage Door Opener, Main Level, Off-Street Parking, Attached
Pool true
Amenities Available Pool
Total Parking Spaces 3
Garage Yes
Building
Lot Description Private, Irregular Lot
Faces Middlebrook Pike to Hoyle Beals. At stop sign go Right onto Watering Place. Turn Left onto Trails End Rd. Home will be on the Right.
Sewer Public Sewer
Water Public
Architectural Style Traditional
Structure Type Vinyl Siding,Brick,Block,Frame
Schools
High Schools Hardin Valley Academy
Others
Restrictions Yes
Tax ID 105HC024
Energy Description Electric, Gas(Natural)
Read Less
Want to know what your home might be worth? Contact us for a FREE valuation!

Our team is ready to help you sell your home for the highest possible price ASAP

