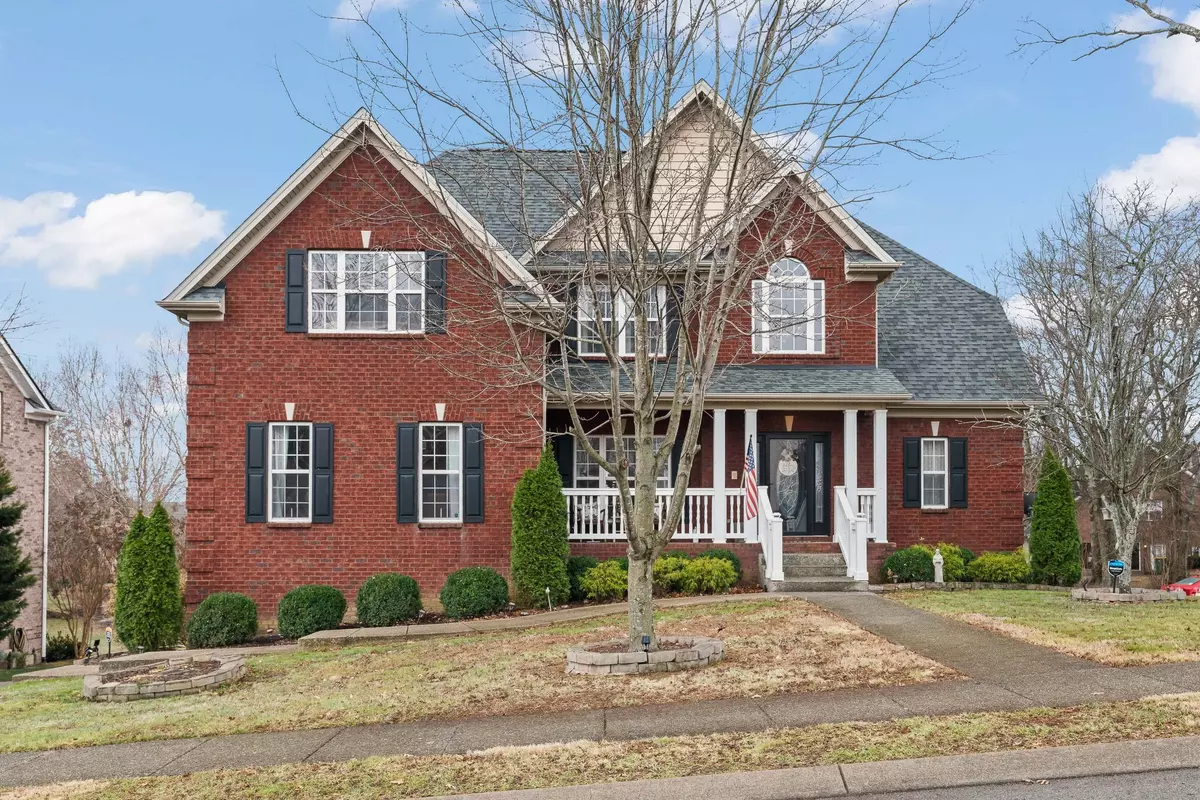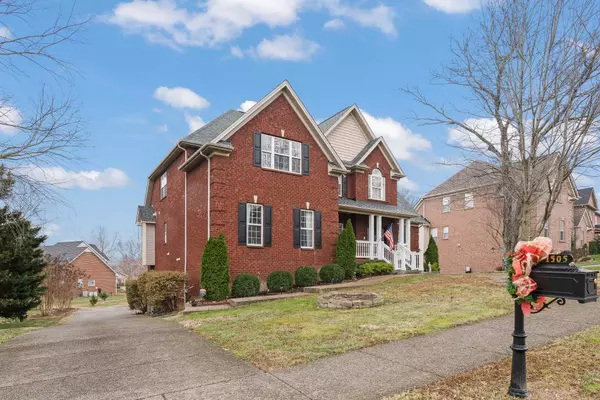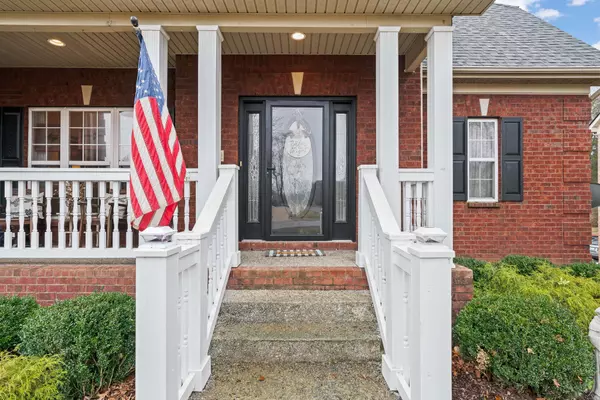$884,900
$884,900
For more information regarding the value of a property, please contact us for a free consultation.
1505 Charleston Park Dr Spring Hill, TN 37174
5 Beds
5 Baths
5,345 SqFt
Key Details
Sold Price $884,900
Property Type Single Family Home
Sub Type Single Family Residence
Listing Status Sold
Purchase Type For Sale
Square Footage 5,345 sqft
Price per Sqft $165
Subdivision Spring Hill Place Sec 4
MLS Listing ID 2469726
Sold Date 06/07/23
Bedrooms 5
Full Baths 4
Half Baths 1
HOA Fees $81/mo
HOA Y/N Yes
Year Built 2006
Annual Tax Amount $3,784
Lot Size 0.270 Acres
Acres 0.27
Lot Dimensions 90 X 149
Property Description
Beautiful Home in the Heart of Spring Hill features 5 bed 4 1/2 baths. The custom kit includes an open concept floor plan w/ Carrera marble backsplash, quartz countertops, oversized island w/ custom wood ceiling. Primary bed on the main floor with newly renovated bath. Look through the Great rm to a beautiful sunrm overlooking the fenced backyard. Built-ins in the main level media room. Bonus room upstairs incl. oversized closet. 3 bed upstairs with 2 newly renovated full baths. Walkout basement downstairs w/ potential 6th bedrm, bathroom, lots of possibilities. All new carpet in home. New roof 2022. Main floor HVAC replaced in 2020. Upstairs HVAC replaced 2021 (basement split- system includes remote controls for energy-efficient usage). Oversized 2 car garage & 2 gas fireplaces on Main fl
Location
State TN
County Williamson County
Rooms
Main Level Bedrooms 1
Interior
Interior Features Ceiling Fan(s), In-Law Floorplan
Heating Central, Electric
Cooling Electric
Flooring Carpet, Finished Wood, Tile
Fireplaces Number 2
Fireplace Y
Appliance Dishwasher, Refrigerator
Exterior
Exterior Feature Garage Door Opener
Garage Spaces 2.0
View Y/N false
Roof Type Shingle
Private Pool false
Building
Story 3
Sewer Public Sewer
Water Public
Structure Type Brick
New Construction false
Schools
Elementary Schools Allendale Elementary School
Middle Schools Spring Station Middle School
High Schools Summit High School
Others
HOA Fee Include Recreation Facilities
Senior Community false
Read Less
Want to know what your home might be worth? Contact us for a FREE valuation!

Our team is ready to help you sell your home for the highest possible price ASAP

© 2025 Listings courtesy of RealTrac as distributed by MLS GRID. All Rights Reserved.





