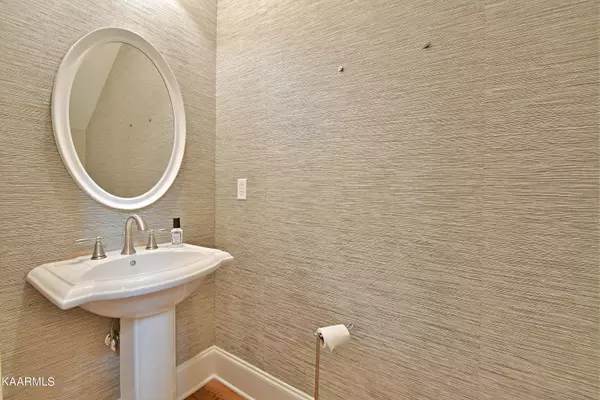$800,000
$850,000
5.9%For more information regarding the value of a property, please contact us for a free consultation.
304 Park Pl Blvd Knoxville, TN 37934
3 Beds
3 Baths
3,578 SqFt
Key Details
Sold Price $800,000
Property Type Single Family Home
Sub Type Residential
Listing Status Sold
Purchase Type For Sale
Square Footage 3,578 sqft
Price per Sqft $223
Subdivision Park Place At Farragut
MLS Listing ID 1214376
Sold Date 06/09/23
Style Traditional
Bedrooms 3
Full Baths 2
Half Baths 1
HOA Fees $144/ann
Originating Board East Tennessee REALTORS® MLS
Year Built 2007
Lot Size 6,969 Sqft
Acres 0.16
Lot Dimensions 55.49 X 124.98
Property Description
A spacious open-concept floor plan greets you as you enter the home from the wide front porch. A large kitchen and dining area are balanced by an inviting living space including a gas fireplace, making this the perfect space for welcoming guests. In the owner's suite you'll find a light retreat that is tucked into the rear of the house. Charming 3 Bedroom, 2.5 Bath. The neighborhood gives you that true feeling of Southern Living. Beautifully appointed home with tons of upgrades. Owner's Suite is on the main and has everything a discriminating buyer would want. An elevator was added for complete convenience to the second level. Upstairs there are two more huge bedrooms, one full bathroom. Walk in closets, bonus room and tons of storage. This home has the ultimate location in Farragut!
Location
State TN
County Knox County - 1
Area 0.16
Rooms
Family Room Yes
Other Rooms LaundryUtility, Extra Storage, Breakfast Room, Great Room, Family Room, Mstr Bedroom Main Level
Basement None
Dining Room Eat-in Kitchen, Formal Dining Area, Breakfast Room
Interior
Interior Features Elevator, Island in Kitchen, Walk-In Closet(s), Wet Bar, Eat-in Kitchen
Heating Central, Natural Gas, Electric
Cooling Central Cooling
Flooring Carpet, Hardwood, Tile
Fireplaces Number 1
Fireplaces Type Gas Log
Fireplace Yes
Appliance Dishwasher, Disposal, Dryer, Gas Stove, Tankless Wtr Htr, Smoke Detector, Self Cleaning Oven, Security Alarm, Refrigerator, Microwave, Washer
Heat Source Central, Natural Gas, Electric
Laundry true
Exterior
Exterior Feature Windows - Insulated, Patio, Porch - Covered, Prof Landscaped, Balcony
Parking Features Garage Door Opener, Side/Rear Entry, Main Level
Garage Spaces 2.0
Garage Description SideRear Entry, Garage Door Opener, Main Level
Community Features Sidewalks
View Country Setting
Porch true
Total Parking Spaces 2
Garage Yes
Building
Lot Description Level
Faces From I-40E take exit 373 on Campbell Station, turn RIGHT to continue onto Campbell Station, turn RIGHT onto Municipal Center Dr, stay LEFT to continue onto Municipal Center Dr, destination will be on your LEFT
Sewer Public Sewer
Water Public
Architectural Style Traditional
Structure Type Brick
Schools
Middle Schools Farragut
High Schools Farragut
Others
HOA Fee Include Grounds Maintenance
Restrictions Yes
Tax ID 142MD049
Energy Description Electric, Gas(Natural)
Read Less
Want to know what your home might be worth? Contact us for a FREE valuation!

Our team is ready to help you sell your home for the highest possible price ASAP





