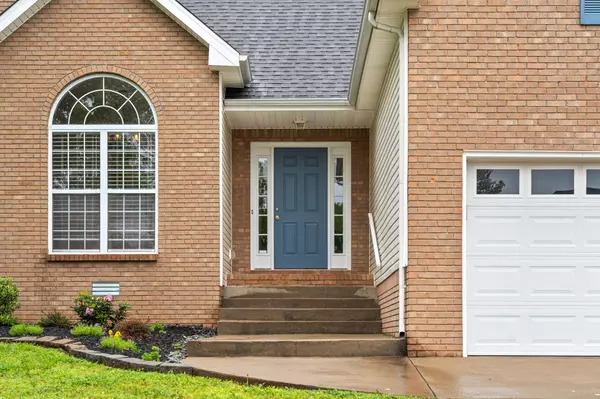$305,000
$314,900
3.1%For more information regarding the value of a property, please contact us for a free consultation.
1501 Autumn Dr Clarksville, TN 37042
3 Beds
3 Baths
1,720 SqFt
Key Details
Sold Price $305,000
Property Type Single Family Home
Sub Type Single Family Residence
Listing Status Sold
Purchase Type For Sale
Square Footage 1,720 sqft
Price per Sqft $177
Subdivision Autumnwood Farms
MLS Listing ID 2520164
Sold Date 06/16/23
Bedrooms 3
Full Baths 2
Half Baths 1
HOA Y/N No
Year Built 2004
Annual Tax Amount $1,830
Lot Size 0.330 Acres
Acres 0.33
Property Description
Welcome to 1501 Autumn Drive, a stunning 3 bed/2 bath home in Autumnwood Farms subdivision. With an ideal blend of style and functionality, this well-maintained residence features an owner's suite with a private bathroom, two spacious bedrooms, and ample storage. The beautifully landscaped yard and painted/sealed deck are perfect for outdoor entertaining. Updates include new Samsung appliances, quartz countertops, new fixtures, lighting, HVAC, backsplash, paint, hardwood resealing, new flooring, and a Tesla charger. Immaculate and brimming with updates, this home presents a rare opportunity. Don't miss your chance to see it for yourself. Schedule a viewing today!
Location
State TN
County Montgomery County
Rooms
Main Level Bedrooms 3
Interior
Interior Features Ceiling Fan(s), Extra Closets, High Speed Internet, Smart Thermostat, Walk-In Closet(s)
Heating Heat Pump
Cooling Central Air, Electric
Flooring Carpet, Finished Wood, Tile
Fireplaces Number 1
Fireplace Y
Appliance Dishwasher, Disposal, Microwave
Exterior
Exterior Feature Garage Door Opener
Garage Spaces 2.0
View Y/N false
Roof Type Shingle
Private Pool false
Building
Lot Description Level
Story 1.5
Sewer Public Sewer
Water Public
Structure Type Brick, Vinyl Siding
New Construction false
Schools
Elementary Schools Pisgah Elementary
Middle Schools Northeast Middle School
High Schools Northeast High School
Others
Senior Community false
Read Less
Want to know what your home might be worth? Contact us for a FREE valuation!

Our team is ready to help you sell your home for the highest possible price ASAP

© 2025 Listings courtesy of RealTrac as distributed by MLS GRID. All Rights Reserved.





