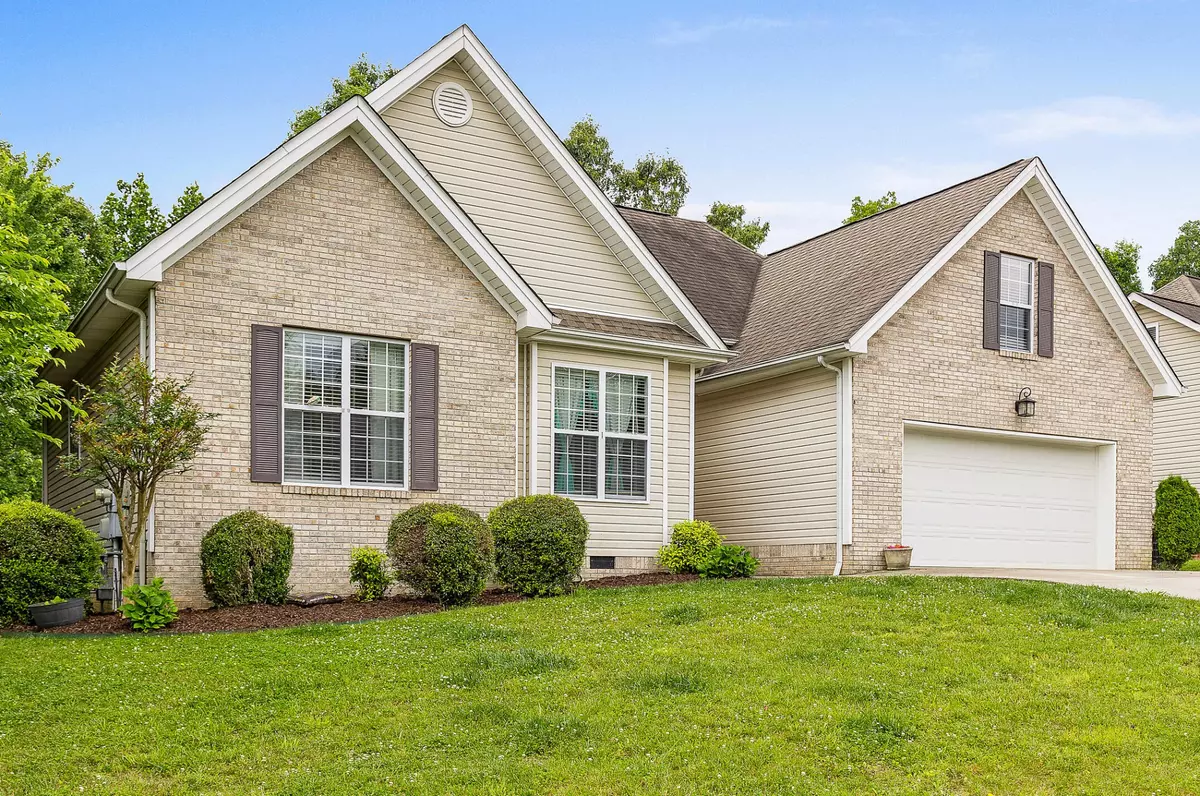$357,000
$325,000
9.8%For more information regarding the value of a property, please contact us for a free consultation.
5789 Sarah Drive Ooltewah, TN 37363
3 Beds
2 Baths
1,900 SqFt
Key Details
Sold Price $357,000
Property Type Single Family Home
Sub Type Single Family Residence
Listing Status Sold
Purchase Type For Sale
Square Footage 1,900 sqft
Price per Sqft $187
Subdivision Hamilton On Hunter South
MLS Listing ID 2538775
Sold Date 06/20/23
Bedrooms 3
Full Baths 2
HOA Y/N No
Year Built 2003
Annual Tax Amount $1,230
Lot Size 0.370 Acres
Acres 0.37
Lot Dimensions 80X200
Property Description
(Multiple Offers received. Pls see Multiple Offer Disclosure in MLS for submission deadline and response times) Situated in the idyllic community of Ooltewah, TN, just minutes from Cambridge Square's upscale shopping and refined dining scene, and the local favorite, Publix, stands this tastefully remodeled home that beautifully intertwines casual comfort and polished aesthetics. A mere 25-minute drive from the heart of vibrant Downtown Chattanooga, this location promises both tranquility and convenience. The centerpiece of this residence is undoubtedly the meticulously redesigned kitchen. New, sleek cabinetry, luxurious granite countertops, and a sophisticated butler's pantry perfectly embody practical elegance. The charm is further amplified by newer appliances, including a recently added gas stove that will inspire culinary exploration and shared moments around the table. Beneath your feet, freshly refinished hardwood floors extend through the kitchen and main living areas, their subtle glow lending an air of warmth and continuity. In an effortless blend of coziness and style, the bedrooms offer the plush comfort of new carpeting, presenting an inviting sanctuary for rest and relaxation. Stepping outside, the home offers a substantial deck, its recent staining echoing the overall theme of understated refinement. Perfect for grand entertaining or simply savoring a quiet evening, it overlooks a generous backyard that melts seamlessly into a lush woodland backdrop. This outdoor oasis, fully enclosed for privacy, provides a serene and intimate interface with nature. Inside, the new electric fireplace punctuates the living space with its eye-catching appeal and comforting warmth, creating a stylish yet cozy ambiance. In this home, timeless design is enriched by the presence of modern upgrades, harmonizing past and present in a way that speaks of a vibrant future. Offering the ultimate in comfortable living.
Location
State TN
County Hamilton County
Rooms
Main Level Bedrooms 3
Interior
Interior Features Open Floorplan, Walk-In Closet(s), Primary Bedroom Main Floor
Heating Central, Natural Gas
Cooling Central Air, Electric
Flooring Carpet, Finished Wood, Tile
Fireplaces Number 1
Fireplace Y
Appliance Dishwasher
Exterior
Garage Spaces 2.0
Utilities Available Electricity Available, Water Available
View Y/N false
Roof Type Other
Private Pool false
Building
Lot Description Other
Story 1
Water Public
Structure Type Brick,Other
New Construction false
Schools
Elementary Schools Wallace A. Smith Elementary School
Middle Schools Hunter Middle School
High Schools Central High School
Others
Senior Community false
Read Less
Want to know what your home might be worth? Contact us for a FREE valuation!

Our team is ready to help you sell your home for the highest possible price ASAP

© 2025 Listings courtesy of RealTrac as distributed by MLS GRID. All Rights Reserved.





