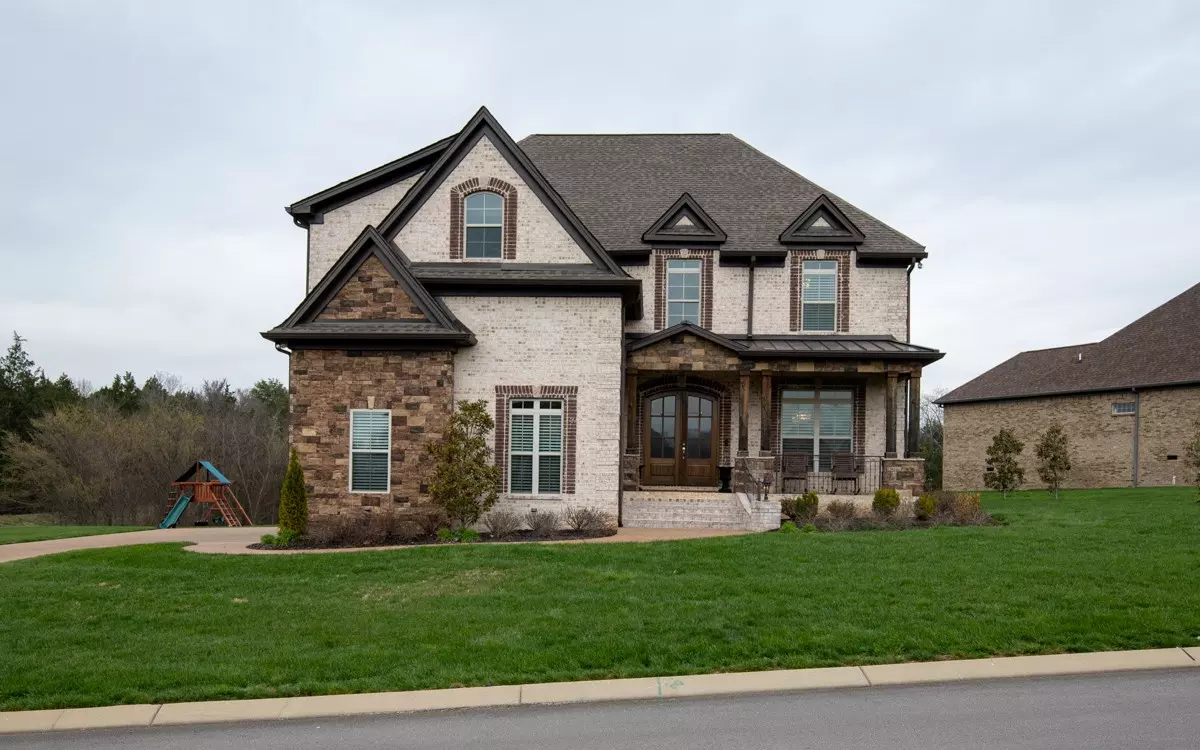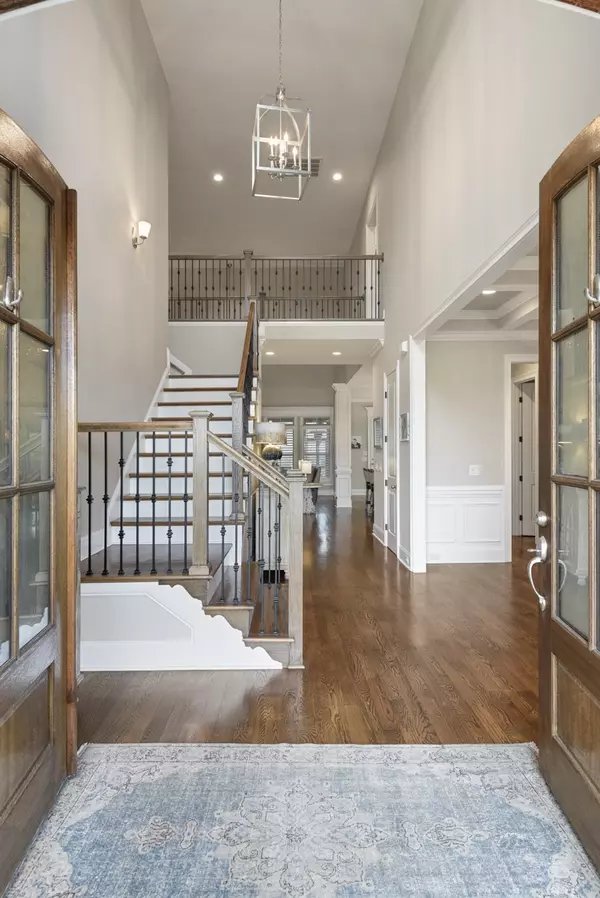$1,100,000
$1,150,000
4.3%For more information regarding the value of a property, please contact us for a free consultation.
1312 Stovall Ln Mount Juliet, TN 37122
4 Beds
4 Baths
4,004 SqFt
Key Details
Sold Price $1,100,000
Property Type Single Family Home
Sub Type Single Family Residence
Listing Status Sold
Purchase Type For Sale
Square Footage 4,004 sqft
Price per Sqft $274
Subdivision Wright Farms Sec4
MLS Listing ID 2496932
Sold Date 06/21/23
Bedrooms 4
Full Baths 3
Half Baths 1
HOA Fees $50/mo
HOA Y/N Yes
Year Built 2018
Annual Tax Amount $3,646
Lot Size 0.560 Acres
Acres 0.56
Lot Dimensions 182.52 X 157.88 IRR
Property Description
Wright Farms is a highly sought after neighborhood for convenience and amenities. This home is placed in a preferred cul-de-sac setting with a private back & side yard adjoining protected vacant land in which you can enjoy from your cozy covered screened porch w/tiled floor. Home features spacious open Family Rm Kitchen & Breakfast Rm, floor to celling fireplace, large island, Main Floor Primary Suite sanctuary, 2nd Floor Bdrms 3 & 4 feature Jack n Jill Bath, Bdrm 2 Full Bath, Walk-in Closets, Drop Zone, authentic hardwoods Updated Light Fixtures Whole House Water Softener/Purifier, Irrigation system, Storm Shelter, Plantation Shutters, Garage Built-in Storage, Playset remains at buyer request. Quick access to shopping restaurants & Nashville Airport Professional Photos ETA March 23
Location
State TN
County Wilson County
Rooms
Main Level Bedrooms 1
Interior
Interior Features Ceiling Fan(s), Extra Closets, Storage, Walk-In Closet(s), Water Filter, Entry Foyer, Primary Bedroom Main Floor
Heating Natural Gas, Zoned
Cooling Central Air, Electric
Flooring Carpet, Finished Wood, Tile
Fireplaces Number 1
Fireplace Y
Appliance Dishwasher, Disposal, Microwave
Exterior
Exterior Feature Garage Door Opener, Storm Shelter
Garage Spaces 3.0
Utilities Available Electricity Available, Water Available
View Y/N false
Private Pool false
Building
Lot Description Level
Story 2
Sewer STEP System
Water Private
Structure Type Brick
New Construction false
Schools
Elementary Schools Rutland Elementary
Middle Schools Gladeville Middle School
High Schools Wilson Central High School
Others
Senior Community false
Read Less
Want to know what your home might be worth? Contact us for a FREE valuation!

Our team is ready to help you sell your home for the highest possible price ASAP

© 2025 Listings courtesy of RealTrac as distributed by MLS GRID. All Rights Reserved.





