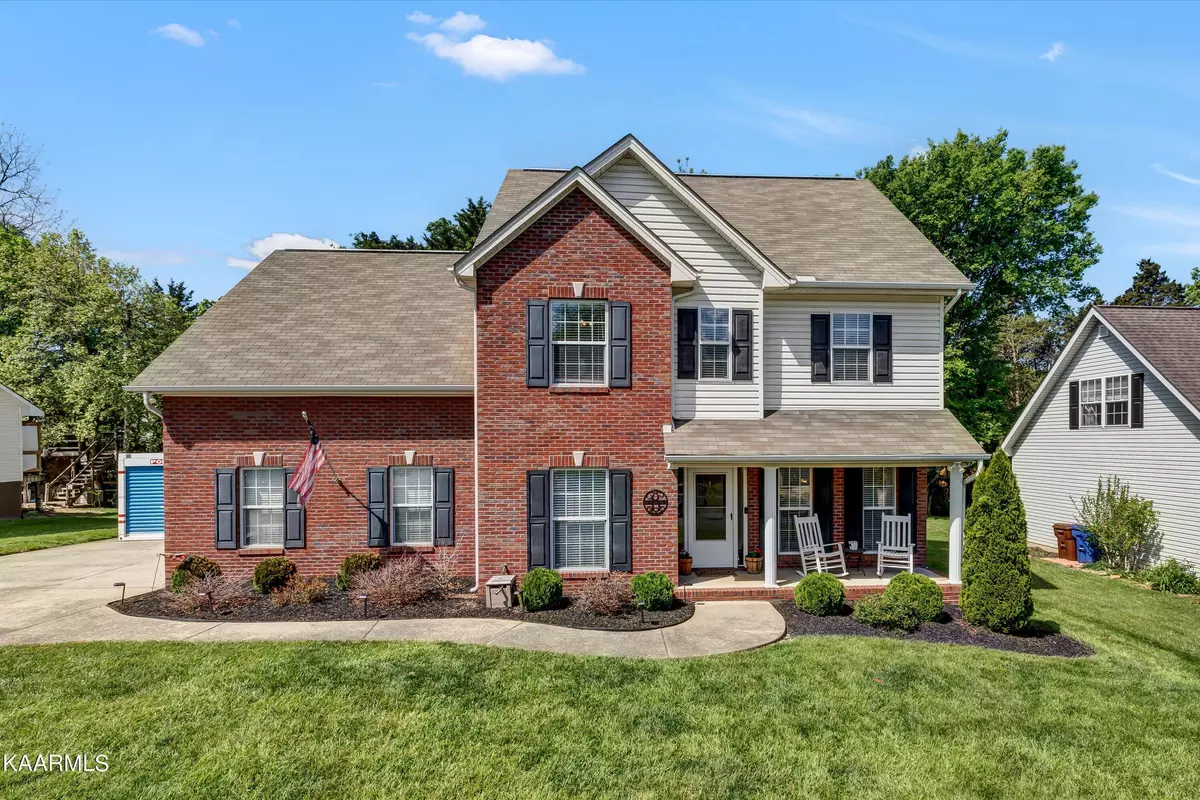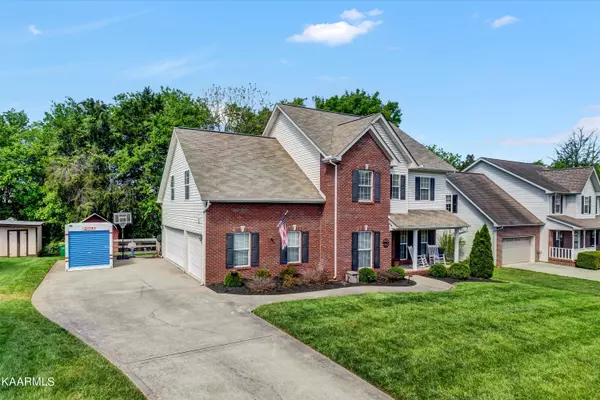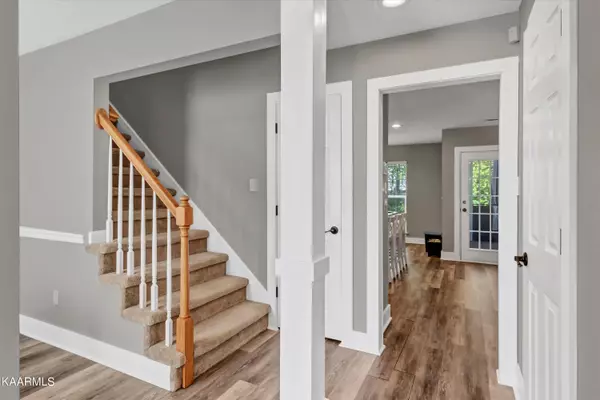$415,000
$415,000
For more information regarding the value of a property, please contact us for a free consultation.
523 Berkford Rd Knoxville, TN 37918
3 Beds
3 Baths
2,216 SqFt
Key Details
Sold Price $415,000
Property Type Single Family Home
Sub Type Residential
Listing Status Sold
Purchase Type For Sale
Square Footage 2,216 sqft
Price per Sqft $187
Subdivision Hidden Brook Unit 2
MLS Listing ID 1226054
Sold Date 06/30/23
Style Contemporary,Traditional
Bedrooms 3
Full Baths 2
Half Baths 1
HOA Fees $5/ann
Originating Board East Tennessee REALTORS® MLS
Year Built 2003
Lot Size 8,712 Sqft
Acres 0.2
Property Sub-Type Residential
Property Description
Beautifully Updated Two Story Home Available in Powell! 3BD/2.5BA. This home has been tastefully updated and features LVP flooring throughout. Bright and airy open concept main living area. Flex space on main level is perfect for a home office. Kitchen features stainless steel appliances, granite countertops, and subway tile backsplash. Master Bedroom includes private en-suite with whirlpool tub & walk-in shower, and double walk-in closets. Bonus room upstairs is perfect for a media/game room! Enjoy the peaceful screened in porch overlooking the level, fenced backyard. Storage shed in the backyard is great for landscaping storage or just extra general storage space. Ample parking with the 3 car garage. Convenient location--very close to shopping, restaurants, and schools. This home is perfect for a growing family! Call today to schedule your showing!
Location
State TN
County Knox County - 1
Area 0.2
Rooms
Family Room Yes
Other Rooms LaundryUtility, Extra Storage, Family Room
Basement Slab
Dining Room Eat-in Kitchen
Interior
Interior Features Island in Kitchen, Pantry, Walk-In Closet(s), Eat-in Kitchen
Heating Central, Natural Gas, Electric
Cooling Central Cooling, Ceiling Fan(s)
Flooring Laminate, Vinyl
Fireplaces Number 1
Fireplaces Type Gas Log
Fireplace Yes
Appliance Dishwasher, Disposal, Smoke Detector, Self Cleaning Oven, Microwave
Heat Source Central, Natural Gas, Electric
Laundry true
Exterior
Exterior Feature Porch - Covered, Deck
Parking Features Main Level, Off-Street Parking
Garage Spaces 3.0
Garage Description Main Level, Off-Street Parking
Total Parking Spaces 3
Garage Yes
Building
Lot Description Level, Rolling Slope
Faces From I-40 E, Use the right 2 lanes to take exit 385 for I-75 N/I-640 E toward Lexington, Continue onto I-640 E/I-75 N, Take exit 3A for I-75 N toward Lexington, Continue onto I-75 N, Take exit 110 for Callahan Dr, Turn right onto Callahan Dr, Turn left onto Central Ave Pike, Turn right onto E Beaver Creek Dr, Turn left onto Hannah Brook Rd, Turn right onto Berkford Rd. Home will be on the left.
Sewer Public Sewer
Water Public
Architectural Style Contemporary, Traditional
Additional Building Storage
Structure Type Vinyl Siding,Brick,Frame
Schools
Middle Schools Powell
High Schools Central
Others
Restrictions Yes
Tax ID 047OA005
Energy Description Electric, Gas(Natural)
Read Less
Want to know what your home might be worth? Contact us for a FREE valuation!

Our team is ready to help you sell your home for the highest possible price ASAP





