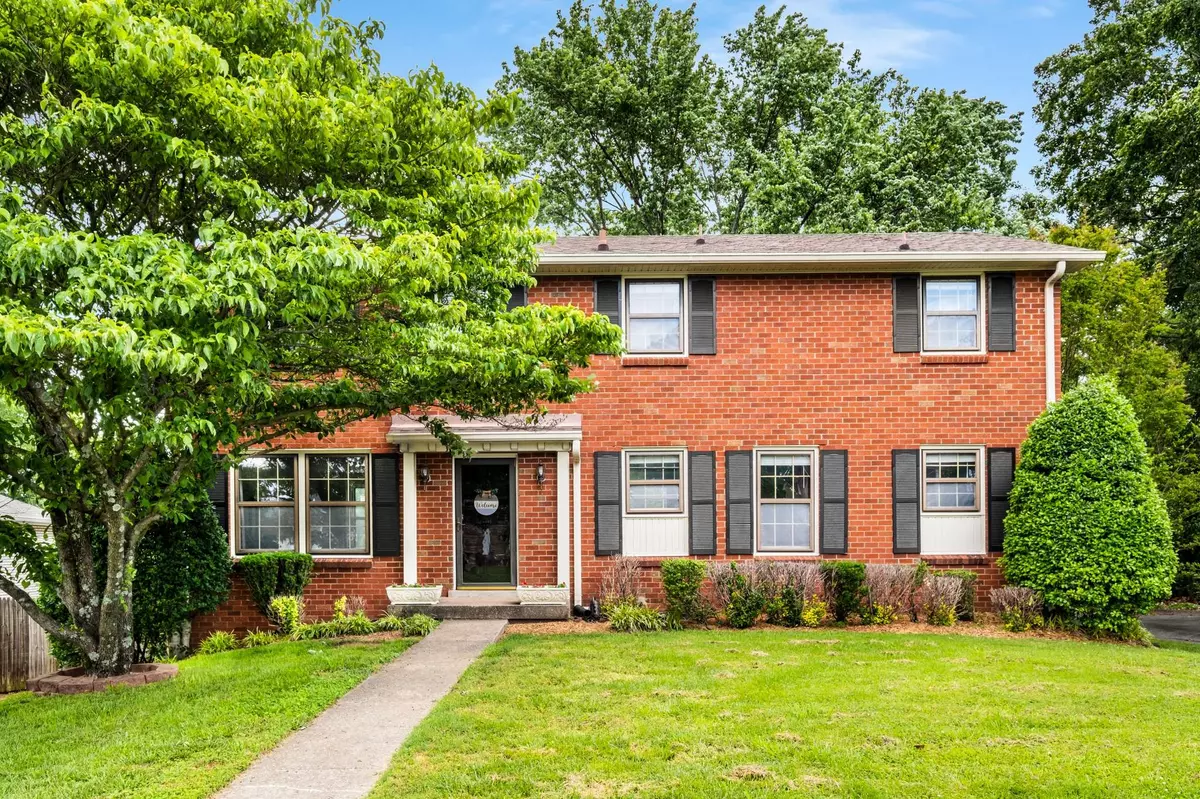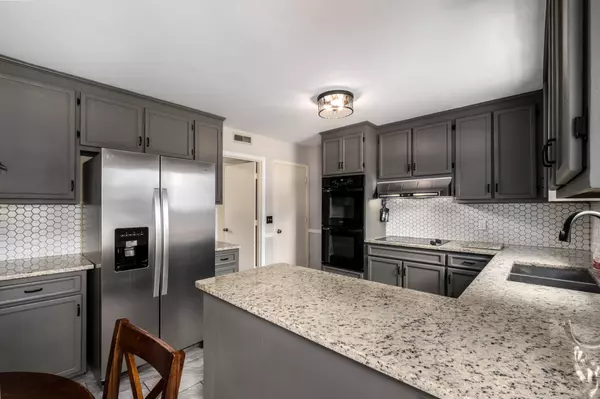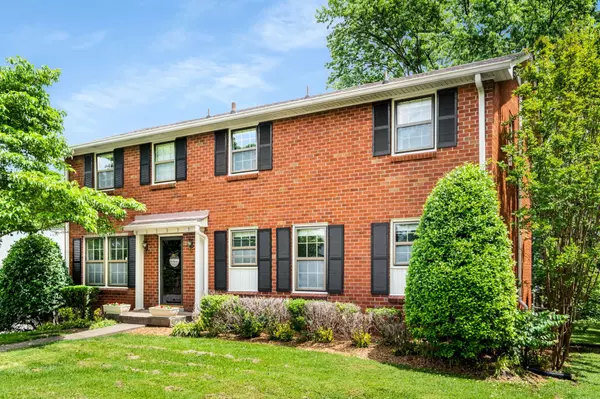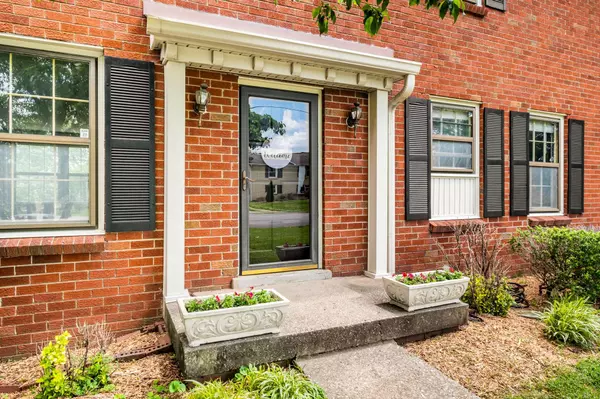$465,000
$440,000
5.7%For more information regarding the value of a property, please contact us for a free consultation.
3682 Richbriar Ct Nashville, TN 37211
4 Beds
3 Baths
2,700 SqFt
Key Details
Sold Price $465,000
Property Type Single Family Home
Sub Type Single Family Residence
Listing Status Sold
Purchase Type For Sale
Square Footage 2,700 sqft
Price per Sqft $172
Subdivision Hillbrook
MLS Listing ID 2527108
Sold Date 07/07/23
Bedrooms 4
Full Baths 2
Half Baths 1
HOA Y/N No
Year Built 1968
Annual Tax Amount $2,103
Lot Size 0.290 Acres
Acres 0.29
Lot Dimensions 75 X 188
Property Description
Prime South Nashville location in this quaint & secluded neighborhood just minutes from the best Nashville has to offer! Take advantage of the convenience in proximity to 12 South, Downtown, Nipper's Corner, the airport, I-24/ I-65, & several excellent hip restaurants & coffee shops. This spacious home on a cul-de-sac offers a large level lot with a fenced backyard & mature trees providing ample privacy & perfect for outdoor entertaining. Enjoy fresh paint throughout, updated kitchen & appliances, main floor office, large bedrooms with ample storage, & finished basement with fireplace, perfect for a family den, playroom, or teen space. Plenty of parking with a large parking pad & two car attached garage. An amazing opportunity for home ownership in Nashville! Schedule your showing today!
Location
State TN
County Davidson County
Interior
Interior Features Ceiling Fan(s), Extra Closets, Storage, Utility Connection, Walk-In Closet(s)
Heating Central, Natural Gas
Cooling Central Air, Electric
Flooring Carpet, Finished Wood, Tile
Fireplaces Number 1
Fireplace Y
Appliance Dishwasher, Microwave, Refrigerator
Exterior
Exterior Feature Storage
Garage Spaces 2.0
View Y/N false
Private Pool false
Building
Lot Description Level
Story 2
Sewer Public Sewer
Water Public
Structure Type Brick
New Construction false
Schools
Elementary Schools Haywood Elementary
Middle Schools Mcmurray Middle School
High Schools John Overton Comp High School
Others
Senior Community false
Read Less
Want to know what your home might be worth? Contact us for a FREE valuation!

Our team is ready to help you sell your home for the highest possible price ASAP

© 2025 Listings courtesy of RealTrac as distributed by MLS GRID. All Rights Reserved.





