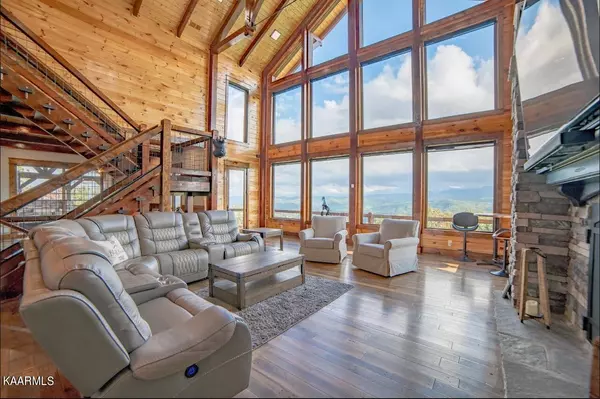$2,600,000
$2,695,000
3.5%For more information regarding the value of a property, please contact us for a free consultation.
3245 Laurel Cove Tr Sevierville, TN 37862
4 Beds
5 Baths
4,423 SqFt
Key Details
Sold Price $2,600,000
Property Type Single Family Home
Sub Type Residential
Listing Status Sold
Purchase Type For Sale
Square Footage 4,423 sqft
Price per Sqft $587
Subdivision The Summit
MLS Listing ID 1231251
Sold Date 07/11/23
Style Contemporary
Bedrooms 4
Full Baths 4
Half Baths 1
HOA Fees $58/ann
Originating Board East Tennessee REALTORS® MLS
Year Built 2019
Lot Size 3.610 Acres
Acres 3.61
Property Description
Owner Financing Available! Welcome home to your spacious, custom built luxury home with lavish details throughout. This stunning 4423 sqft. house resting on top of the mountain boasts breathtaking mountain views year round making for an amazing place to call home. Whether you enjoy your private outdoor time or entertaining family and friends, there are plenty of decks, porches and outdoor living space that provides awe-mazing panoramic views of the Great Smoky Mountains. Step inside the front entryway and regain your composure after your first glimpse of that mountain view. The living room features 80 inch high definition TV, gas fireplace with blower/remote, whole home surround sound and automatic window shades. Step into the kitchen featuring custom cabinetry, LED cabinet lighting, Samsung Smart Fridge, LG Gas cooktop with pot filler, LG electric oven/microwave, appliance garages, island technology tower and more. Enjoy dining with a view inside at the dining area or venture to the outside eatery turning the spotlight on the stacked stone wood burning fireplace with gas starter. The main level also hosts an ensuite complete with mountain view, balcony access, designer vanities, walk in shower and heated towel bar. Continue upstairs for additional lodging with two full en-suites capping each end with a bunk loft in the center. Each ensuite has mountain views as well as balcony access. Now lets travel downstairs landing in the first level living space. This area is complete with kitchenette, sleeper sofa, and gas start wood burning stove. Just around the corner is the 1st Level bedroom and shared bathroom, along with the oversized laundry room housing the full sized LG stackable washer and dryer. The tour wraps up in the oversized two car garage that is currently being used as a rec room. Epoxy Floors add a nice touch to the arcade/entertainment space and just beyond the secret door lies a safe room/workshop space. All this with the attractions of Pigeon Forge just at the bottom of the mountain. See moon picture for proximity to The Island in Pigeon Forge. You can see the nightly Dollywood Fireworks from there too! The combination of the rustic mountain home architecture and the unique natural beauty of the surrounding property provide endless opportunities for relaxing and entertaining. This place has it all and being fully furnished, enjoy this as your new Home Sweet TN Home, Smoky Mountain Vacation Home, spectacular investment property with immediate income opportunities or all of the above!!!
Location
State TN
County Sevier County - 27
Area 3.61
Rooms
Family Room Yes
Other Rooms Basement Rec Room, LaundryUtility, DenStudy, Workshop, Bedroom Main Level, Extra Storage, Breakfast Room, Family Room, Mstr Bedroom Main Level
Basement Finished, Walkout
Dining Room Breakfast Bar
Interior
Interior Features Cathedral Ceiling(s), Pantry, Walk-In Closet(s), Breakfast Bar, Eat-in Kitchen
Heating Central, Propane
Cooling Central Cooling
Flooring Hardwood, Tile
Fireplaces Number 2
Fireplaces Type Stone, Wood Burning, Gas Log, Wood Burning Stove
Fireplace Yes
Window Features Drapes
Appliance Dishwasher, Dryer, Gas Grill, Gas Stove, Tankless Wtr Htr, Smoke Detector, Self Cleaning Oven, Security Alarm, Refrigerator, Microwave, Washer
Heat Source Central, Propane
Laundry true
Exterior
Exterior Feature Windows - Insulated, Fence - Wood, Porch - Covered, Prof Landscaped, Balcony
Parking Features Garage Door Opener, Attached, Side/Rear Entry
Garage Spaces 2.0
Garage Description Attached, SideRear Entry, Garage Door Opener, Attached
View Mountain View, Country Setting
Total Parking Spaces 2
Garage Yes
Building
Lot Description Level, Rolling Slope
Faces Take Parkway to Wears Valley road 2.6 Miles . Right onto Waldens Creek Road 1.7 Miles . Right onto Summit Trails Drive 1.6 -Slight left onto Smoky Bluff Trail, left onto Laurel Cove Trail. 2nd House on Left.
Sewer Septic Tank
Water Public
Architectural Style Contemporary
Structure Type Fiber Cement,Frame
Others
HOA Fee Include Association Ins
Restrictions Yes
Tax ID 092 135.00
Energy Description Propane
Read Less
Want to know what your home might be worth? Contact us for a FREE valuation!

Our team is ready to help you sell your home for the highest possible price ASAP





