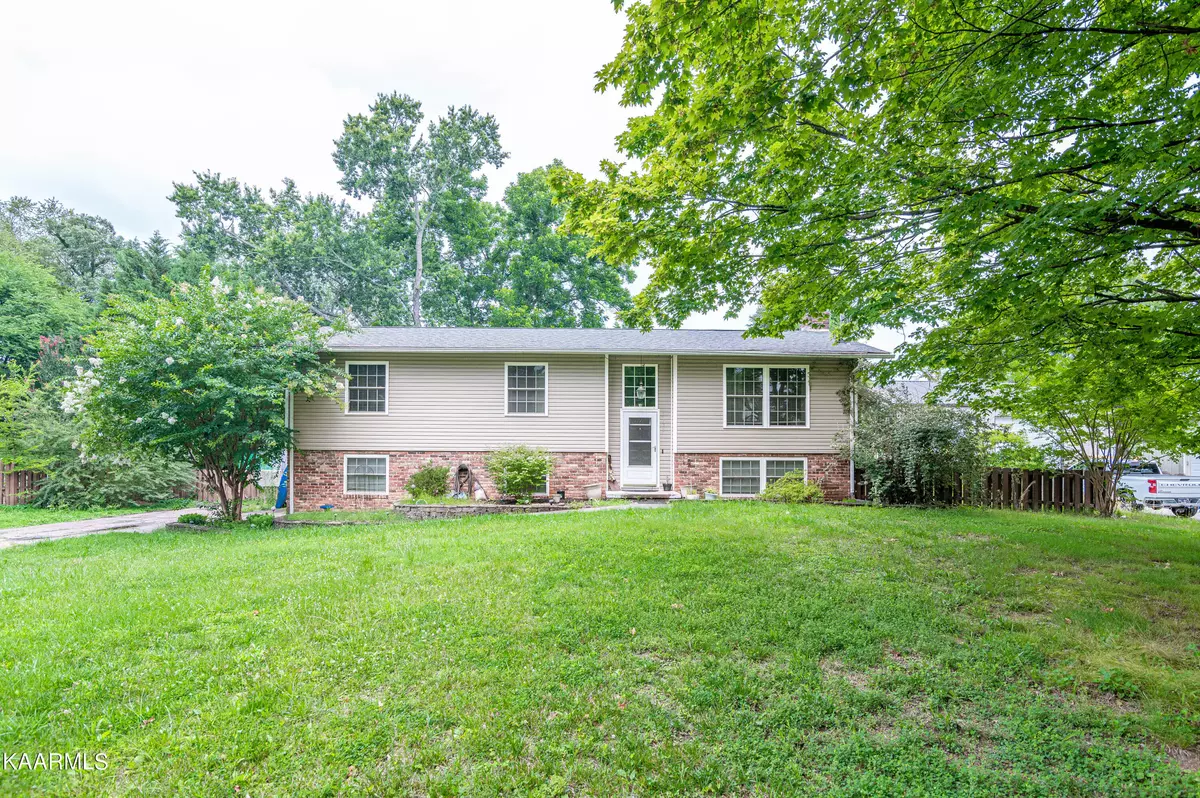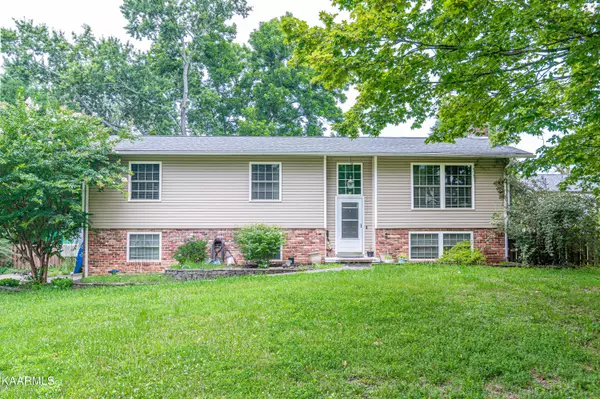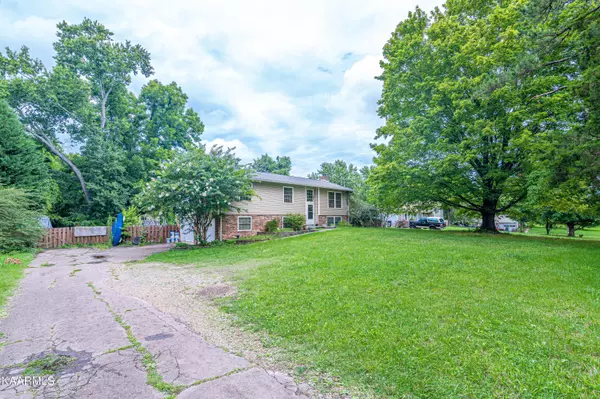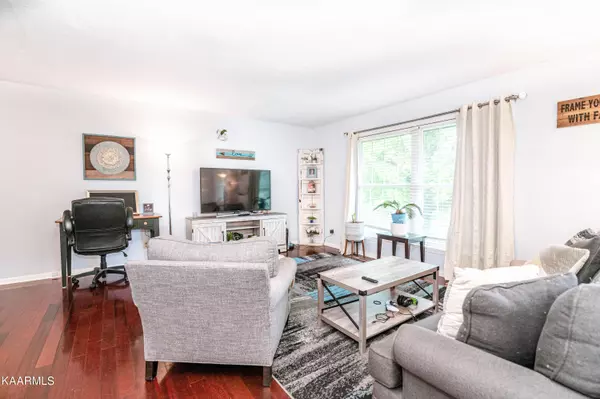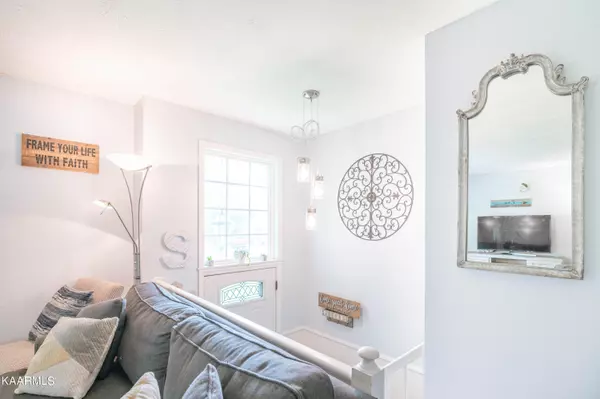$330,000
$325,000
1.5%For more information regarding the value of a property, please contact us for a free consultation.
7737 Nubbin Ridge DR Knoxville, TN 37919
3 Beds
2 Baths
1,768 SqFt
Key Details
Sold Price $330,000
Property Type Single Family Home
Sub Type Residential
Listing Status Sold
Purchase Type For Sale
Square Footage 1,768 sqft
Price per Sqft $186
Subdivision Westland Hills Unit 1
MLS Listing ID 1232334
Sold Date 07/26/23
Style Traditional
Bedrooms 3
Full Baths 1
Half Baths 1
Originating Board East Tennessee REALTORS® MLS
Year Built 1967
Lot Size 0.540 Acres
Acres 0.54
Lot Dimensions 110 x 229 x irr
Property Description
Traditional split-level floor plan, w 3 BRs & Full Bath! Master BR has a Large Walk-In Closet & En Suite Bath! Charming Kitchen with Bar, open to Dining & Living Rms! Off the Dining Rm is a Large Covered Deck w 2 Stairways overlooking a Large, Level Yard! The Lower Level has a Large Rec Room w Brick Wood-Burning FP, Laundry Area, Storage & a 1/2 Bath! The Rec Room Leads to a Covered Patio & a Great Play Gym in the Back Yard. The 696ft garage provides plenty of space for shop area & 2 cars! Could use a little TLC
Location
State TN
County Knox County - 1
Area 0.54
Rooms
Other Rooms Basement Rec Room, LaundryUtility, Bedroom Main Level, Mstr Bedroom Main Level
Basement Finished
Dining Room Breakfast Bar
Interior
Interior Features Walk-In Closet(s), Breakfast Bar
Heating Central, Electric
Cooling Central Cooling
Flooring Hardwood, Tile
Fireplaces Number 1
Fireplaces Type Brick, Wood Burning
Fireplace Yes
Appliance Dishwasher, Disposal, Microwave
Heat Source Central, Electric
Laundry true
Exterior
Exterior Feature Window - Energy Star, Fence - Wood, Porch - Covered, Deck
Parking Features Side/Rear Entry, Off-Street Parking
Garage Spaces 2.0
Garage Description SideRear Entry, Off-Street Parking
View Country Setting
Total Parking Spaces 2
Garage Yes
Building
Lot Description Level
Faces South on Weisgarber West on Kingston West on Deane Hill South on Morrell West on Nubbin Ridge Home on Right Sign in Yard
Sewer Public Sewer
Water Public
Architectural Style Traditional
Structure Type Vinyl Siding,Block
Schools
Middle Schools Bearden
High Schools West
Others
Restrictions No
Tax ID 133CE051
Energy Description Electric
Acceptable Financing Cash, Conventional
Listing Terms Cash, Conventional
Read Less
Want to know what your home might be worth? Contact us for a FREE valuation!

Our team is ready to help you sell your home for the highest possible price ASAP

