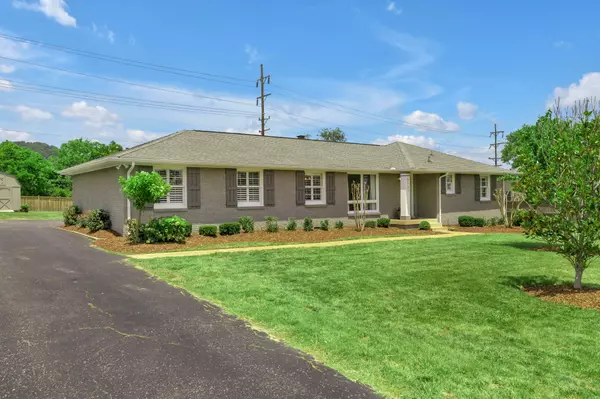$700,000
$675,000
3.7%For more information regarding the value of a property, please contact us for a free consultation.
5137 Regent Dr Nashville, TN 37220
3 Beds
2 Baths
1,863 SqFt
Key Details
Sold Price $700,000
Property Type Single Family Home
Sub Type Single Family Residence
Listing Status Sold
Purchase Type For Sale
Square Footage 1,863 sqft
Price per Sqft $375
Subdivision Crieve Hall - Haileywood
MLS Listing ID 2535246
Sold Date 07/31/23
Bedrooms 3
Full Baths 2
HOA Y/N No
Year Built 1963
Annual Tax Amount $4,091
Lot Size 0.460 Acres
Acres 0.46
Lot Dimensions 112 X 194
Property Sub-Type Single Family Residence
Property Description
Rare chance to own a gorgeous, completely renovated, well-maintained property in the heart of Crieve Hall! Charming turnkey home with an open floor plan and beautiful hardwood flooring throughout. The kitchen offers an eat-in island, marble countertops & ample cabinet space. Generous master suite with walk-in closet & en suite bath. The den features a fireplace & custom built-ins. Plantation shutters add elegance throughout. Stylish landscaping enhances the endearing curb appeal. The large backyard is perfect for hosting friends, playing with kids and pets, or simply enjoying the fresh air, this outdoor space offers privacy and room to roam. Located near Crieve Hall Elementary, Radnor Lake State Park & Ellington Agricultural Center. Don't miss this stylish gem!
Location
State TN
County Davidson County
Rooms
Main Level Bedrooms 3
Interior
Interior Features Ceiling Fan(s), High Speed Internet, Walk-In Closet(s)
Heating Central, Electric
Cooling Central Air, Electric
Flooring Finished Wood, Tile
Fireplaces Number 1
Fireplace Y
Appliance Dishwasher, Disposal, Refrigerator
Exterior
Exterior Feature Smart Lock(s), Storage
View Y/N false
Roof Type Asphalt
Private Pool false
Building
Lot Description Level
Story 1
Sewer Public Sewer
Water Public
Structure Type Brick
New Construction false
Schools
Elementary Schools Crieve Hall Elementary
Middle Schools Croft Design Center
High Schools John Overton Comp High School
Others
Senior Community false
Read Less
Want to know what your home might be worth? Contact us for a FREE valuation!

Our team is ready to help you sell your home for the highest possible price ASAP

© 2025 Listings courtesy of RealTrac as distributed by MLS GRID. All Rights Reserved.





