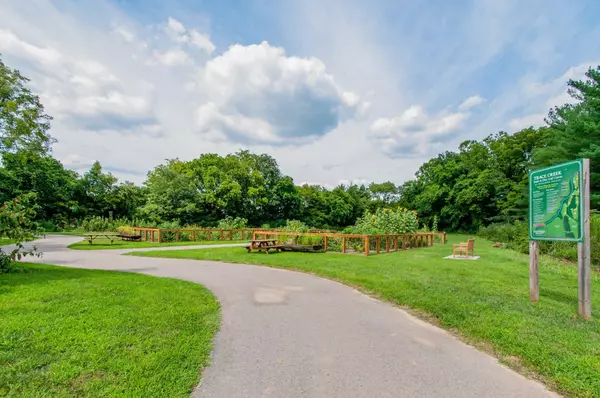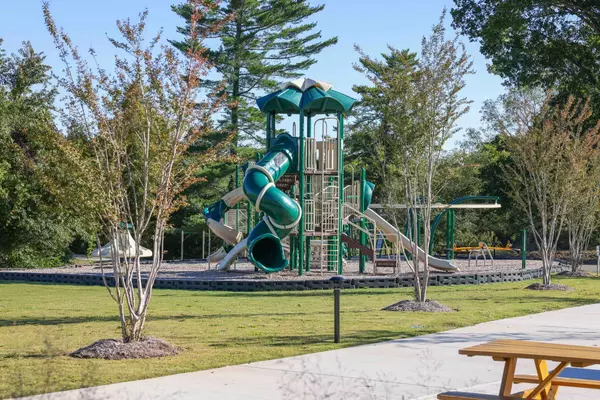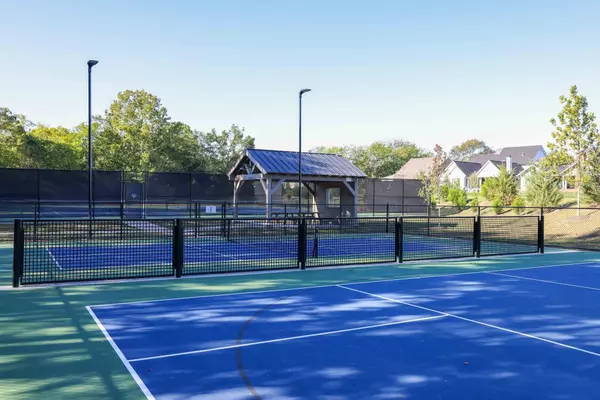$1,400,000
$1,497,000
6.5%For more information regarding the value of a property, please contact us for a free consultation.
60 Glenrock Dr Nashville, TN 37221
4 Beds
4 Baths
3,888 SqFt
Key Details
Sold Price $1,400,000
Property Type Single Family Home
Sub Type Single Family Residence
Listing Status Sold
Purchase Type For Sale
Square Footage 3,888 sqft
Price per Sqft $360
Subdivision Stephens Valley
MLS Listing ID 2540312
Sold Date 07/31/23
Bedrooms 4
Full Baths 3
Half Baths 1
HOA Fees $148/mo
HOA Y/N Yes
Year Built 2019
Annual Tax Amount $4,200
Lot Size 8,712 Sqft
Acres 0.2
Lot Dimensions 65 X 131.7
Property Description
BACK ON THE MARKET after the Sale of home contingency fell through! Don't miss this RARE opportunity to own the only home in Stephens Valley with a tree lined view of Trace Creek and private fenced backyard. Charming 4 bedroom, 3.5 bath craftsman combines casual elegance with designer details. Upon entering you feel at home with wide plank flooring, rustic beams, a show stopping dining room, and a spacious kitchen with abundant storage. Enjoy an amazing tree-lined creek view from the kitchen, breakfast room, living room, and primary bedroom suite. Step onto the covered back porch and enter a sodded and fenced backyard with raised planting beds and irrigation. Hardwoods continue throughout the second floor with three additional bedrooms, two bathrooms and an expansive family room.
Location
State TN
County Williamson County
Rooms
Main Level Bedrooms 1
Interior
Heating Central
Cooling Central Air
Flooring Finished Wood, Tile
Fireplaces Number 1
Fireplace Y
Appliance Dishwasher, Disposal, Microwave
Exterior
Garage Spaces 3.0
View Y/N false
Private Pool false
Building
Lot Description Level
Story 2
Sewer Public Sewer
Water Public
Structure Type Hardboard Siding
New Construction false
Schools
Elementary Schools Westwood Elementary School
Middle Schools Fairview Middle School
High Schools Fairview High School
Others
HOA Fee Include Maintenance Grounds, Recreation Facilities, Trash
Senior Community false
Read Less
Want to know what your home might be worth? Contact us for a FREE valuation!

Our team is ready to help you sell your home for the highest possible price ASAP

© 2025 Listings courtesy of RealTrac as distributed by MLS GRID. All Rights Reserved.





