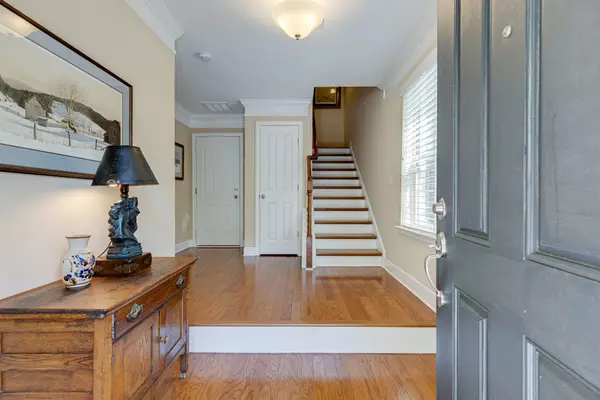$447,000
$449,999
0.7%For more information regarding the value of a property, please contact us for a free consultation.
5552 Prada Dr Brentwood, TN 37027
4 Beds
4 Baths
2,249 SqFt
Key Details
Sold Price $447,000
Property Type Townhouse
Sub Type Townhouse
Listing Status Sold
Purchase Type For Sale
Square Footage 2,249 sqft
Price per Sqft $198
Subdivision High Point
MLS Listing ID 2520348
Sold Date 07/28/23
Bedrooms 4
Full Baths 3
Half Baths 1
HOA Fees $200/mo
HOA Y/N Yes
Year Built 2015
Annual Tax Amount $2,428
Lot Size 1,306 Sqft
Acres 0.03
Lot Dimensions 27 X 51
Property Sub-Type Townhouse
Property Description
Pristine 4 bed, 3.5 bath end unit townhome that backs to treeline in highly desirable High Point :: 2 car garage :: Extensive hardwood flooring :: Open living Plan w/ Oversized Great Room, Dining Room, Kitchen w/Breakfast Nook :: Main Level Bedroom currently used as office :: Kitchen features Granite counters, Gorgeous Backsplash, Undercabinet Lighting + Island :: Owners Suite w/Walk In Closets, Double Vanities + Garden Tub :: 3 beds, 2 baths + laundry on same level :: Tankless Hot Water Heater :: Central + convenient location w/easy access to interstates, shopping, dining + entertainment :: No need to sacrifice size, privacy or weekends to yard work with this low maintenance living, move in ready townhome!
Location
State TN
County Davidson County
Rooms
Main Level Bedrooms 1
Interior
Interior Features Ceiling Fan(s), Extra Closets, Storage, Walk-In Closet(s)
Heating Central
Cooling Central Air
Flooring Carpet, Finished Wood, Tile
Fireplace N
Appliance Dishwasher, Disposal, Microwave
Exterior
Garage Spaces 2.0
View Y/N false
Roof Type Shingle
Private Pool false
Building
Lot Description Level
Story 3
Sewer Public Sewer
Water Public
Structure Type Brick
New Construction false
Schools
Elementary Schools May Werthan Shayne Elementary School
Middle Schools William Henry Oliver Middle
High Schools John Overton Comp High School
Others
HOA Fee Include Maintenance Grounds, Insurance, Trash
Senior Community false
Read Less
Want to know what your home might be worth? Contact us for a FREE valuation!

Our team is ready to help you sell your home for the highest possible price ASAP

© 2025 Listings courtesy of RealTrac as distributed by MLS GRID. All Rights Reserved.





