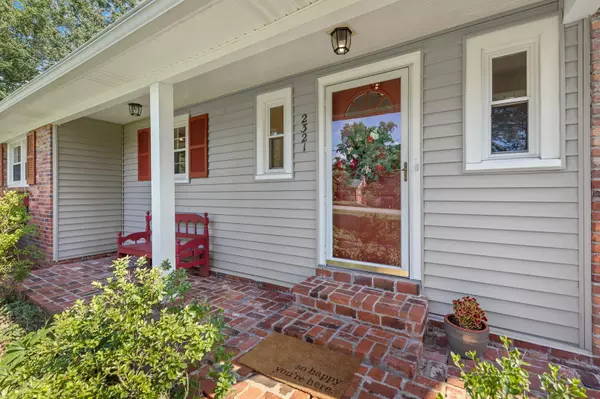$555,000
$550,000
0.9%For more information regarding the value of a property, please contact us for a free consultation.
2321 Castlewood Dr Nashville, TN 37214
5 Beds
3 Baths
2,798 SqFt
Key Details
Sold Price $555,000
Property Type Single Family Home
Sub Type Single Family Residence
Listing Status Sold
Purchase Type For Sale
Square Footage 2,798 sqft
Price per Sqft $198
Subdivision Castlewood Estates
MLS Listing ID 2546231
Sold Date 08/01/23
Bedrooms 5
Full Baths 2
Half Baths 1
HOA Y/N No
Year Built 1960
Annual Tax Amount $3,117
Lot Size 0.520 Acres
Acres 0.52
Lot Dimensions 140 X 288
Property Sub-Type Single Family Residence
Property Description
Charming, Secluded & Lush! This large Donelson home sits on a 1/2 acre of beautiful gardens. The home has space for everyone! Enjoy watching butterflies on the front porch or lounge in the Florida room & look into the tree tops! Vintage charm w/ pine-paneled study/office! New HVAC, new roof, new mini split,electrical improvements, fresh paint & all new carpet. (hardwoods under bedroom carpet) Basement level has an apartment/income suite/short-term rental/mother-in law suite with private patio. Two fireplaces. Large eat-in kitchen w/ storage galore! Front yard garden includes established pollinator beds, blueberries, raspberries, blackberries, & more! Wildlife Wonderland! Stanford Montessori Priority zone. 8 mi to Downtown. Walk to TennFold. 1.5 mi to Two Rivers Park & greenway.
Location
State TN
County Davidson County
Interior
Interior Features Entry Foyer
Heating Central, Natural Gas
Cooling Central Air, Electric
Flooring Carpet, Finished Wood, Vinyl
Fireplaces Number 2
Fireplace Y
Appliance Dishwasher, Disposal, Dryer, Microwave, Refrigerator, Washer
Exterior
Exterior Feature Garage Door Opener
Garage Spaces 2.0
Utilities Available Electricity Available, Water Available
View Y/N false
Roof Type Shingle
Private Pool false
Building
Lot Description Rolling Slope
Story 1.5
Sewer Public Sewer
Water Public
Structure Type Brick,Vinyl Siding
New Construction false
Schools
Elementary Schools Pennington Elementary
Middle Schools Two Rivers Middle
High Schools Mcgavock Comp High School
Others
Senior Community false
Read Less
Want to know what your home might be worth? Contact us for a FREE valuation!

Our team is ready to help you sell your home for the highest possible price ASAP

© 2025 Listings courtesy of RealTrac as distributed by MLS GRID. All Rights Reserved.





