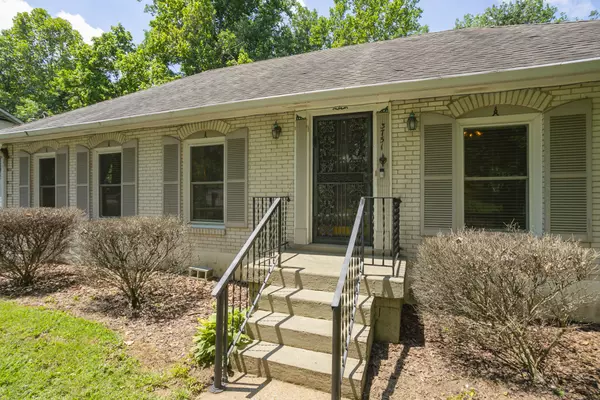$355,000
$375,000
5.3%For more information regarding the value of a property, please contact us for a free consultation.
3751 Faulkner Dr Nashville, TN 37211
3 Beds
2 Baths
1,800 SqFt
Key Details
Sold Price $355,000
Property Type Single Family Home
Sub Type Single Family Residence
Listing Status Sold
Purchase Type For Sale
Square Footage 1,800 sqft
Price per Sqft $197
Subdivision Hillbrook
MLS Listing ID 2542539
Sold Date 08/03/23
Bedrooms 3
Full Baths 1
Half Baths 1
HOA Y/N No
Year Built 1965
Annual Tax Amount $2,136
Lot Size 0.340 Acres
Acres 0.34
Lot Dimensions 76 X 180
Property Description
Calling all buyers who want a home that they can update and upgrade as they go! This beautiful brick ranch style home has so much potential. Bring your personal touches and make his house a home. There are gorgeous hardwood floors throughout the first floor underneath the carpets - an easy update to give this home a new face lift. New laminate flooring in the kitchen. Bedrooms are spacious and have oversized closets. The open flow of the home makes it feel inviting. A fully finished basement is perfect for a bonus room or home office. There is NO lack of storage in the two car garage and additional storage shed in the backyard. Off the kitchen is a deck overlooking your new peaceful backyard. This property is being sold AS-IS.
Location
State TN
County Davidson County
Rooms
Main Level Bedrooms 3
Interior
Interior Features Ceiling Fan(s), Extra Closets, Storage, Utility Connection
Heating Central, Natural Gas
Cooling Central Air, Electric
Flooring Carpet, Finished Wood, Laminate, Tile
Fireplace N
Appliance Dishwasher, Dryer, Refrigerator, Washer
Exterior
Exterior Feature Storage
Garage Spaces 2.0
View Y/N false
Roof Type Asphalt
Private Pool false
Building
Story 2
Sewer Public Sewer
Water Public
Structure Type Brick
New Construction false
Schools
Elementary Schools Haywood Elementary
Middle Schools Mcmurray Middle
High Schools John Overton Comp High School
Others
Senior Community false
Read Less
Want to know what your home might be worth? Contact us for a FREE valuation!

Our team is ready to help you sell your home for the highest possible price ASAP

© 2025 Listings courtesy of RealTrac as distributed by MLS GRID. All Rights Reserved.





