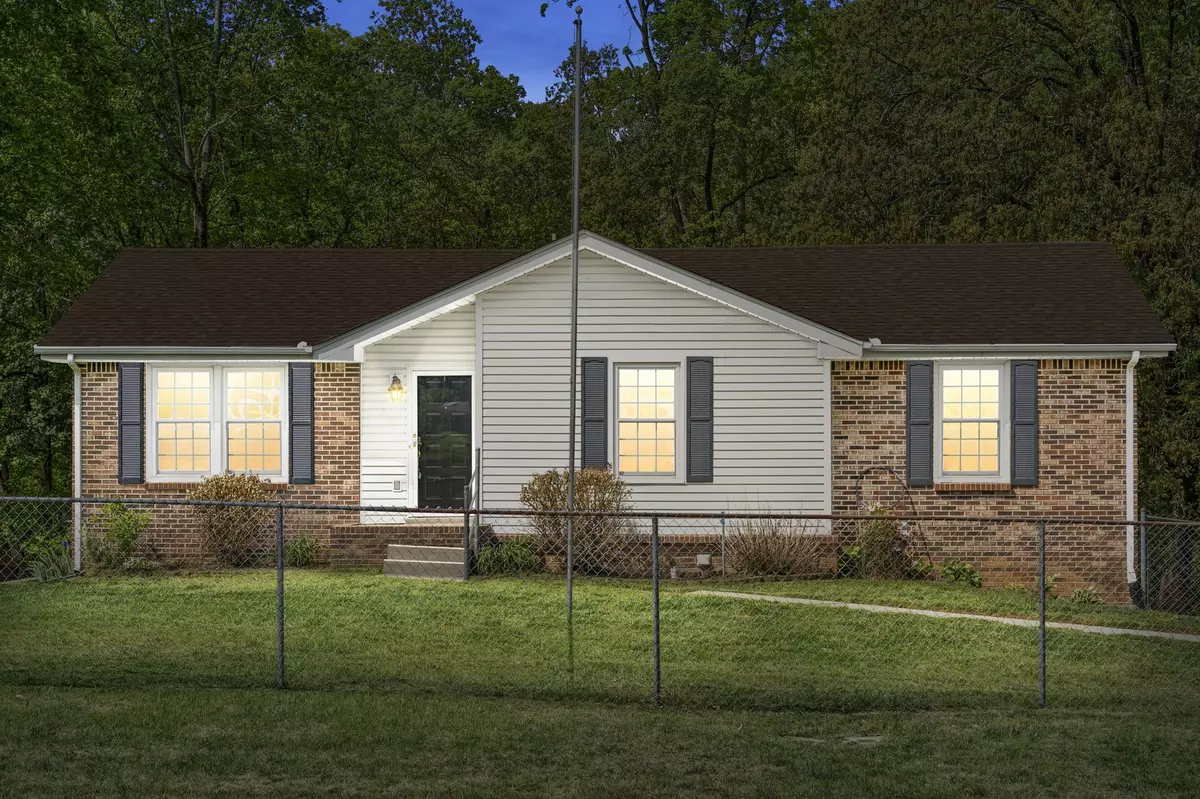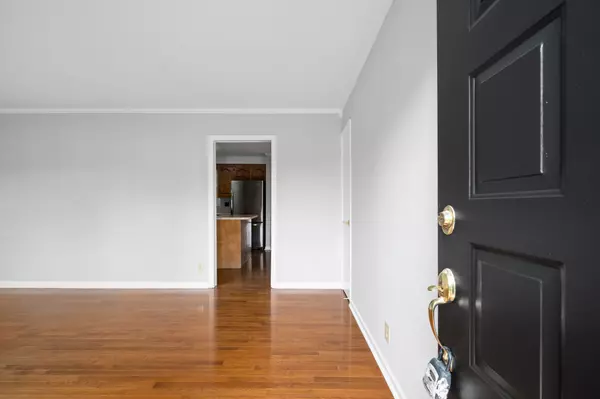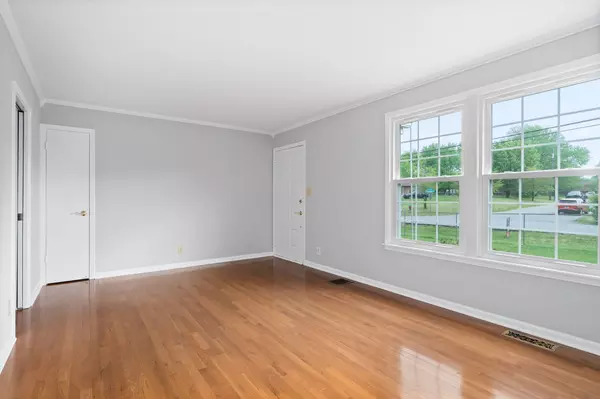$299,900
$299,900
For more information regarding the value of a property, please contact us for a free consultation.
508 Overton Dr Clarksville, TN 37042
3 Beds
2 Baths
1,877 SqFt
Key Details
Sold Price $299,900
Property Type Single Family Home
Sub Type Single Family Residence
Listing Status Sold
Purchase Type For Sale
Square Footage 1,877 sqft
Price per Sqft $159
Subdivision Montgomery Estates
MLS Listing ID 2511958
Sold Date 08/07/23
Bedrooms 3
Full Baths 2
HOA Y/N No
Year Built 1980
Annual Tax Amount $1,482
Lot Size 0.670 Acres
Acres 0.67
Property Sub-Type Single Family Residence
Property Description
Spacious lot with just under 3/4 of an acre! No rear neighbors! Super close to The Greenway! GREAT BONES!! Come fall in love with this ALL BRICK charming RENOVATED home! You'll enjoy fresh neutral paint throughout! Real hardwood floors throughout main level. NO CARPET! Replacement windows! UPDATED HVAC! Roof updated! Kitchen features Cabinets in excellent condition! Stainless Appliances! Large Kitchen Island! New vanity in bathroom. 2 insulated garage doors. Rain soft system remains. Wired for security system! Heating and air in basement. Natural gas FIREPLACE! Huge detached Storage Garage remains! Garden Ready w/ large brick raised flower beds that are loaded w/ gorgeous flowers! Instant Backyard fun with a creek that runs through back of property. Gazebo remains! No Rear Neighbors!
Location
State TN
County Montgomery County
Rooms
Main Level Bedrooms 3
Interior
Interior Features Ceiling Fan(s), Utility Connection
Heating Central, Electric
Cooling Central Air, Electric
Flooring Carpet, Finished Wood, Tile
Fireplaces Number 1
Fireplace Y
Appliance Dishwasher, Microwave, Refrigerator
Exterior
Exterior Feature Storage
Garage Spaces 2.0
View Y/N false
Roof Type Shingle
Private Pool false
Building
Story 1
Sewer Public Sewer
Water Public
Structure Type Brick
New Construction false
Schools
Elementary Schools Kenwood Elementary School
Middle Schools Kenwood Middle School
High Schools Kenwood High School
Others
Senior Community false
Read Less
Want to know what your home might be worth? Contact us for a FREE valuation!

Our team is ready to help you sell your home for the highest possible price ASAP

© 2025 Listings courtesy of RealTrac as distributed by MLS GRID. All Rights Reserved.





