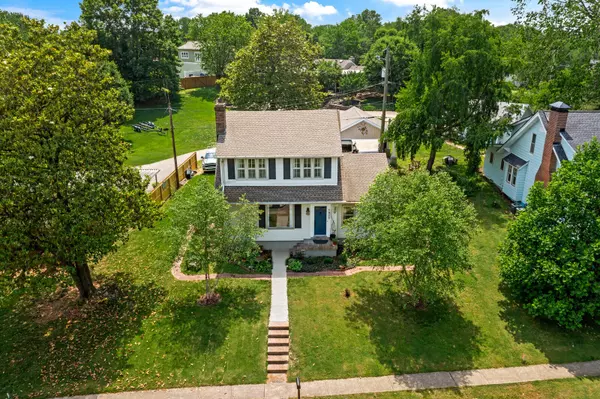$650,000
$650,000
For more information regarding the value of a property, please contact us for a free consultation.
1406 Riverside Rd Old Hickory, TN 37138
4 Beds
2 Baths
2,106 SqFt
Key Details
Sold Price $650,000
Property Type Single Family Home
Sub Type Single Family Residence
Listing Status Sold
Purchase Type For Sale
Square Footage 2,106 sqft
Price per Sqft $308
Subdivision Village Of Old Hickory
MLS Listing ID 2535845
Sold Date 08/07/23
Bedrooms 4
Full Baths 2
HOA Y/N No
Year Built 1929
Annual Tax Amount $3,108
Lot Size 0.300 Acres
Acres 0.3
Lot Dimensions 86 X 167
Property Description
Live the Lake Life! Views for days! These historic, lake-view homes in the Village of Old Hickory rarely become available! Built in 1929, much of the original charm still exists. Stunning original hardwood floors, built-in cabinets & shelves, 5 panel doors w/ original hardware, original bubbled glass windows,10' ceilings, & gorgeous curved stairs. Many updates have been made (kitchen & bathrooms) to make this home perfect for modern living. Substantial improvements in basement (waterproofing/encapsulation). Yard includes original carriage house perfect for hobbies, workshop,etc w/ new mini-split. Enjoy views of the lake from pergola too. Huge 20x20x14' carport & extra parking pad - bring your boat/RV. 15 mi to downtown, 12.5 to BNA. Walk to marina, Farmers Market, Dose Coffee.
Location
State TN
County Davidson County
Rooms
Main Level Bedrooms 1
Interior
Interior Features Ceiling Fan(s), Extra Closets, Storage, Primary Bedroom Main Floor
Heating Central, Natural Gas
Cooling Central Air, Dual
Flooring Finished Wood, Tile
Fireplaces Number 1
Fireplace Y
Appliance Dishwasher, Disposal, Dryer, Microwave, Refrigerator, Washer
Exterior
Exterior Feature Storage
Garage Spaces 1.0
Utilities Available Water Available
View Y/N true
View River, Water
Roof Type Shingle
Private Pool false
Building
Lot Description Level
Story 2
Sewer Public Sewer
Water Public
Structure Type Vinyl Siding
New Construction false
Schools
Elementary Schools Dupont Elementary
Middle Schools Dupont Hadley Middle
High Schools Mcgavock Comp High School
Others
Senior Community false
Read Less
Want to know what your home might be worth? Contact us for a FREE valuation!

Our team is ready to help you sell your home for the highest possible price ASAP

© 2025 Listings courtesy of RealTrac as distributed by MLS GRID. All Rights Reserved.





