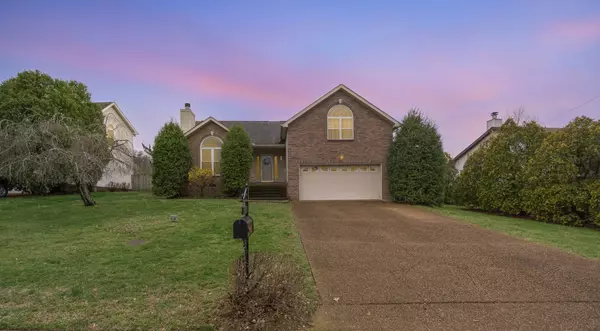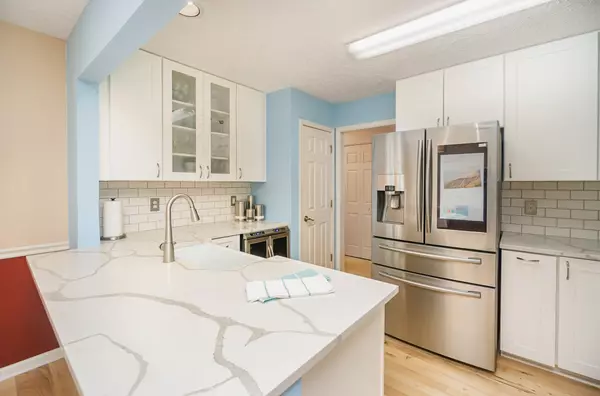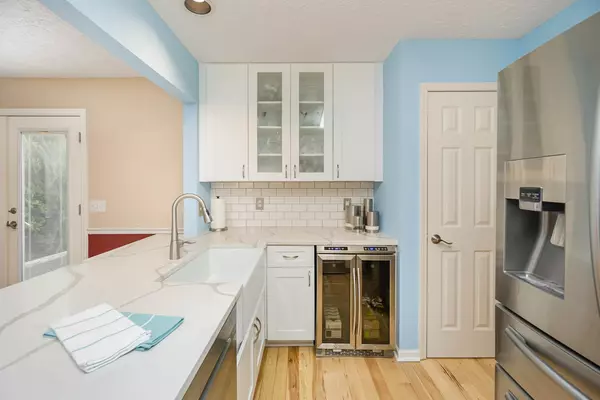$475,000
$484,900
2.0%For more information regarding the value of a property, please contact us for a free consultation.
1224 Timber Valley Dr Nashville, TN 37214
3 Beds
2 Baths
1,909 SqFt
Key Details
Sold Price $475,000
Property Type Single Family Home
Sub Type Single Family Residence
Listing Status Sold
Purchase Type For Sale
Square Footage 1,909 sqft
Price per Sqft $248
Subdivision Harborview
MLS Listing ID 2494938
Sold Date 08/08/23
Bedrooms 3
Full Baths 2
HOA Y/N No
Year Built 1996
Annual Tax Amount $3,183
Lot Size 10,018 Sqft
Acres 0.23
Lot Dimensions 82 X 145
Property Description
Welcome to your paradise oasis w/ a PRIVATE POOL! This home features a backyard like no other, in that you will have complete privacy. With the emerald trees surrounding the in-ground pool, you will forget this home is only 15 mins away from downtown and just 7 mins to the airport. This single-story home also features a custom kitchen w/ real quartz counters, stainless steel appls, double-oven, farmhouse sink, & wine cooler. Also featuring real hardwood floors in the foyer, living, dining, & kitchen. Upstairs, there's a bonus room that can be used as a 4th bedroom/office/man-cave. And, it's ”smart” (Nest, Ring, Refrigerator, Hue). If you enjoy a glass of wine after a long day from your wine cooler to relax by your pool, look no further. Plus, no HOA. Call before this hidden gem is gone!
Location
State TN
County Davidson County
Rooms
Main Level Bedrooms 3
Interior
Interior Features Ceiling Fan(s), High Speed Internet, Storage, Walk-In Closet(s)
Heating Central, Natural Gas
Cooling Central Air, Electric
Flooring Carpet, Finished Wood, Vinyl
Fireplaces Number 2
Fireplace Y
Appliance Dishwasher, Disposal, Ice Maker, Microwave, Refrigerator
Exterior
Garage Spaces 2.0
Pool In Ground
View Y/N false
Roof Type Shingle
Private Pool true
Building
Story 2
Sewer Public Sewer
Water Public
Structure Type Aluminum Siding, Brick
New Construction false
Schools
Elementary Schools Hickman Elementary
Middle Schools Donelson Middle
High Schools Mcgavock Comp High School
Others
Senior Community false
Read Less
Want to know what your home might be worth? Contact us for a FREE valuation!

Our team is ready to help you sell your home for the highest possible price ASAP

© 2025 Listings courtesy of RealTrac as distributed by MLS GRID. All Rights Reserved.





