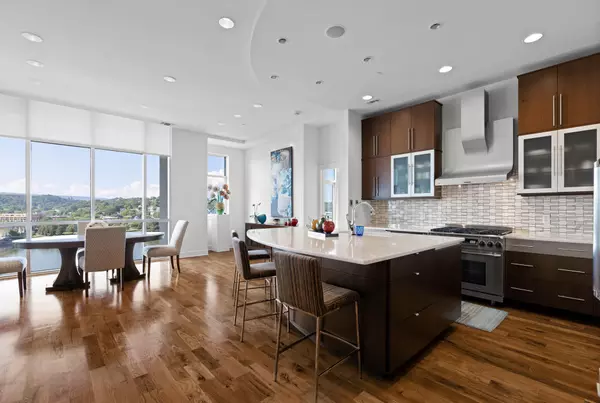$1,945,000
$1,990,000
2.3%For more information regarding the value of a property, please contact us for a free consultation.
99 Walnut Street ## 601 Chattanooga, TN 37403
2 Beds
3 Baths
2,412 SqFt
Key Details
Sold Price $1,945,000
Property Type Condo
Sub Type Other Condo
Listing Status Sold
Purchase Type For Sale
Square Footage 2,412 sqft
Price per Sqft $806
Subdivision Museum Bluffs
MLS Listing ID 2551778
Sold Date 08/15/23
Bedrooms 2
Full Baths 2
Half Baths 1
HOA Fees $860/mo
HOA Y/N Yes
Year Built 2006
Annual Tax Amount $15,145
Lot Size 1.010 Acres
Acres 1.01
Property Description
This penthouse residence in Museum Bluffs Riverside boasts one of the best views in Chattanooga, including the sights of the Tennessee River, surrounding mountain ranges, and breathtaking sunrises and sunsets. The current owners fully updated the penthouse only seven years ago, giving you the ideal palette to design your own inspired lifestyle. The 11-foot ceilings, floor-to-ceiling windows, and open layout invite abundant natural light to the living space and use the inspiring views to wow anyone who enters the home. Every corner of the 2,412 sq. ft. penthouse exudes modern elegance and sophistication, with artistic touches evident in the carefully selected light fixtures, vanities, cabinetry, art lighting, and built ins. Each detail has been thoughtfully curated to enhance your living experience and create a harmonious blend of style and functionality. Designed by designer Hank Matheney, the kitchen is a true masterpiece. Some highlights include the thoughtfully placed appliances and beautiful quartz countertops on the oversized island. The island's unique size and curved design blend functionality with an artistic design that is fitting for the inspirational space. A large laundry room with cabinetry and counter space is conveniently off the kitchen, along with a floor-to-ceiling pantry with frosted panes and pull-out shelving. The main living space is flanked by a sitting area complete with built-in bookshelves, a wet bar, and a gas fireplace on one side. On the other is the master suite with a luxurious bathroom and walk-in closets that are almost as spacious as the bedroom itself. Two balconies found off the sitting area and bedroom offer 234 sq. ft. of outdoor space, bringing the awe-inspiring views closer. The second bedroom suite with an adjoining bathroom, walk-in closet, and an additional half bath are found off the wide, welcoming entry. The penthouse comes with two reserved and secure parking spots.
Location
State TN
County Hamilton County
Interior
Interior Features Elevator, High Ceilings, Open Floorplan, Walk-In Closet(s), Wet Bar, Primary Bedroom Main Floor
Heating Central, Electric
Cooling Central Air, Electric
Flooring Finished Wood
Fireplaces Number 1
Fireplace Y
Appliance Trash Compactor, Refrigerator, Microwave, Disposal, Dishwasher
Exterior
Exterior Feature Garage Door Opener
Utilities Available Electricity Available, Water Available
View Y/N true
View City
Roof Type Built-Up
Private Pool false
Building
Water Public
Structure Type Other,Brick
New Construction false
Schools
Middle Schools Orchard Knob Middle School
High Schools Howard School Of Academics Technology
Others
Senior Community false
Read Less
Want to know what your home might be worth? Contact us for a FREE valuation!

Our team is ready to help you sell your home for the highest possible price ASAP

© 2025 Listings courtesy of RealTrac as distributed by MLS GRID. All Rights Reserved.





