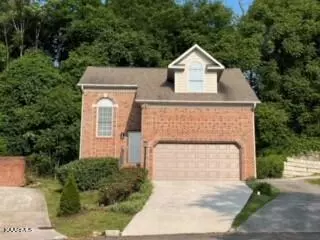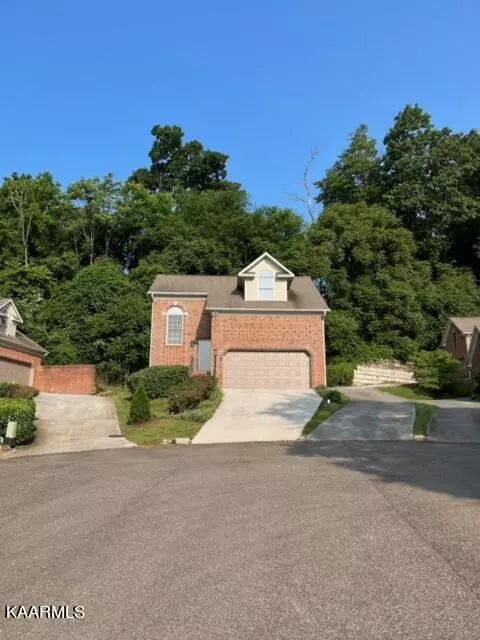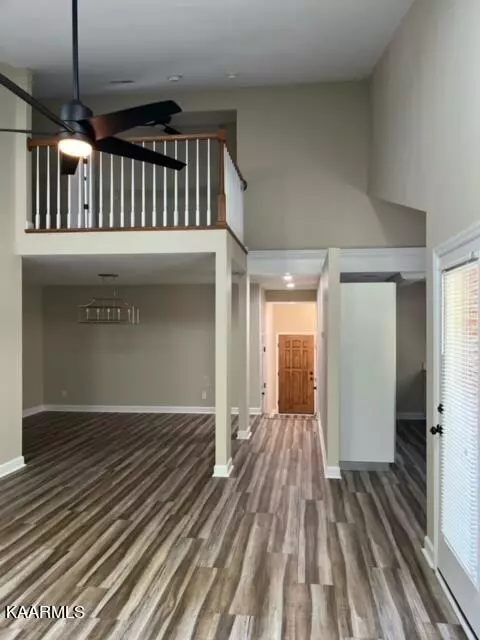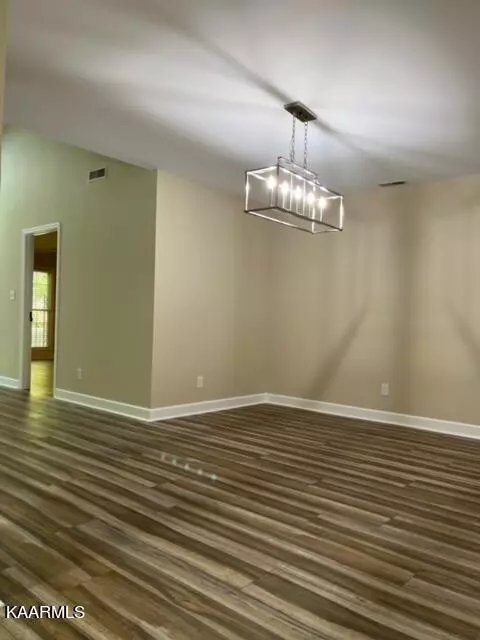$399,900
$399,900
For more information regarding the value of a property, please contact us for a free consultation.
1401 Kenton WAY Knoxville, TN 37922
3 Beds
3 Baths
1,895 SqFt
Key Details
Sold Price $399,900
Property Type Condo
Sub Type Condominium
Listing Status Sold
Purchase Type For Sale
Square Footage 1,895 sqft
Price per Sqft $211
Subdivision Villas At Lyons Crossing
MLS Listing ID 1228051
Sold Date 08/18/23
Style Contemporary
Bedrooms 3
Full Baths 2
Half Baths 1
HOA Fees $205/mo
Originating Board East Tennessee REALTORS® MLS
Year Built 2004
Lot Size 6,098 Sqft
Acres 0.14
Lot Dimensions 25 x 28 x 98 x 68 x 101
Property Description
All brick, not stucco condo, 2-story beauty on end of the street in cul-de-sac. 3BR/2.5BA. New carpet upstairs, new LVP flooring on main, new light fixtures inside & out. Huge great room with gas, wood fireplace with mantel. Lots of windows, soaring ceilings, double door to large patio. Formal dining room, chef's kitchen with eat-in area. New paint throughout including trim and ceilings. Master on the main with double vanity, jetted tub, separate shower, new comode, & large closet. Laundry and 1/2 bath on main. Upstairs features 2 bedrooms, full bath, skylights.
Location
State TN
County Knox County - 1
Area 0.14
Rooms
Other Rooms LaundryUtility, Mstr Bedroom Main Level
Basement None
Dining Room Eat-in Kitchen, Formal Dining Area
Interior
Interior Features Cathedral Ceiling(s), Walk-In Closet(s), Eat-in Kitchen
Heating Central, Natural Gas
Cooling Central Cooling, Ceiling Fan(s)
Flooring Laminate, Carpet, Tile
Fireplaces Number 1
Fireplaces Type Gas Log
Fireplace Yes
Appliance Dishwasher, Disposal, Dryer, Smoke Detector, Refrigerator, Microwave
Heat Source Central, Natural Gas
Laundry true
Exterior
Exterior Feature Windows - Vinyl
Parking Features Garage Door Opener, Main Level
Garage Spaces 2.0
Garage Description Garage Door Opener, Main Level
Pool true
Amenities Available Clubhouse, Pool, Tennis Court(s)
View Country Setting
Total Parking Spaces 2
Garage Yes
Building
Lot Description Cul-De-Sac, Irregular Lot
Faces Northshore Dr near Rocky Hill/west of Morrell to Knightsbridge subdivision, (R) on Oxford into Villas at mailboxes, pool, & tennis court, (L) on Kenton Way to end
Sewer Public Sewer
Water Public
Architectural Style Contemporary
Structure Type Brick
Schools
Middle Schools West Valley
High Schools West
Others
Restrictions Yes
Tax ID 145CB026
Energy Description Gas(Natural)
Acceptable Financing New Loan, Cash, Conventional
Listing Terms New Loan, Cash, Conventional
Read Less
Want to know what your home might be worth? Contact us for a FREE valuation!

Our team is ready to help you sell your home for the highest possible price ASAP





