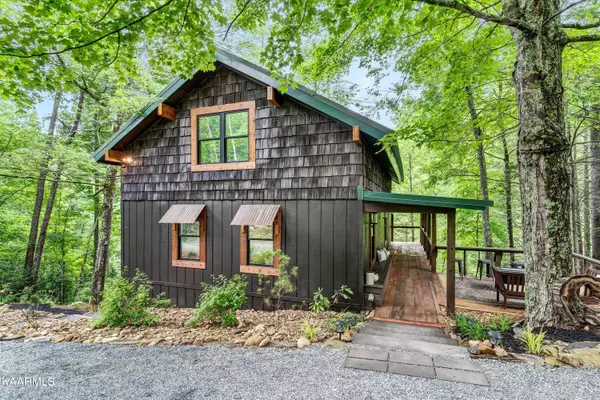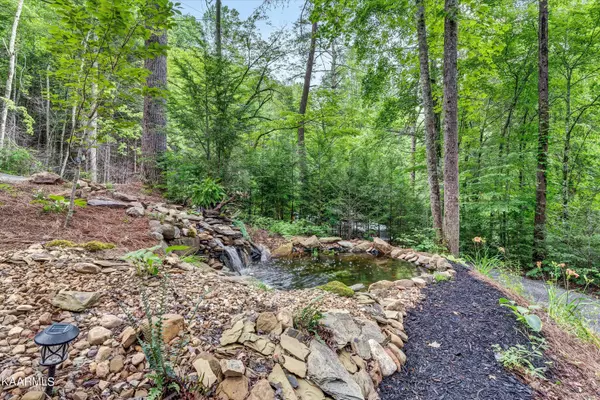$844,950
$849,900
0.6%For more information regarding the value of a property, please contact us for a free consultation.
2379 Headrick Lead Sevierville, TN 37862
4 Beds
3 Baths
1,970 SqFt
Key Details
Sold Price $844,950
Property Type Single Family Home
Sub Type Residential
Listing Status Sold
Purchase Type For Sale
Square Footage 1,970 sqft
Price per Sqft $428
Subdivision Shagbark Sec 10
MLS Listing ID 1231575
Sold Date 08/17/23
Style Cabin,Log
Bedrooms 4
Full Baths 3
HOA Fees $70/ann
Originating Board East Tennessee REALTORS® MLS
Year Built 1971
Lot Size 0.720 Acres
Acres 0.72
Property Description
This attractive mountain cabin is an investors dream come true!!! Gross rental projections are 114k-122k for 2023. As an investment for over night rentals or a primary home, this modern rustic cabin has a warm feeling you and your guest will love. Everything has been newly remodeled and looks perfect. There are 4 bedrooms and 3 baths on three levels. The decor and furnishings offer charming Appalachian styles throughout. Everything is included and the property is TURNKEY and ready to rent. This cabin is nestled in the private Shagbark Resort located next to the Great Smoky Mountains which offers privacy and 24-hour security. The cabin is less than a 1/2 mile from the guardhouse and is just one turn up the mountain. The lower level can act as a private one bedroom apt with its own driveway plus entrance and could be rented separate very easily. The well house has been designed to match the cabin and has a secluded hot tub area with T.V. and bar area. The hard wood floors are made with maple wood. All the windows, electrical and plumbing have been replaced. There is also rock waterfall which complements the sounds of the mountains. The lowest level has an excellent game area and bar counter that guest will enjoy. The available outdoor living space also offers room to add further amenities. Please call today for a showing. This elegant home will not last long.
Location
State TN
County Sevier County - 27
Area 0.72
Rooms
Other Rooms Addl Living Quarter, Great Room
Basement Crawl Space, Finished, Walkout
Interior
Interior Features Cathedral Ceiling(s), Island in Kitchen, Walk-In Closet(s), Eat-in Kitchen
Heating Central, Propane, Electric
Cooling Central Cooling
Flooring Hardwood
Fireplaces Number 1
Fireplaces Type Masonry, Gas Log
Fireplace Yes
Window Features Drapes
Appliance Dishwasher, Dryer, Gas Stove, Smoke Detector, Refrigerator, Microwave, Washer
Heat Source Central, Propane, Electric
Exterior
Exterior Feature Window - Energy Star, Windows - Wood, Porch - Screened, Deck
Parking Features None
Pool true
Amenities Available Clubhouse, Pool
View Mountain View
Garage No
Building
Lot Description Wooded
Faces When you arrive in Shagbark you will need to check in with security at the gate. Then continue down N. Clearfork Road 0.4 Miles and turn left on Headrick Lead and then immediately go left at the next fork up the hill and the home will be the 5th driveway on left side past the fork.
Sewer None
Water Well
Architectural Style Cabin, Log
Additional Building Gazebo
Structure Type Wood Siding,Frame,Log
Others
HOA Fee Include All Amenities,Security,Grounds Maintenance
Restrictions Yes
Tax ID 103N F 040.00
Energy Description Electric, Propane
Read Less
Want to know what your home might be worth? Contact us for a FREE valuation!

Our team is ready to help you sell your home for the highest possible price ASAP





