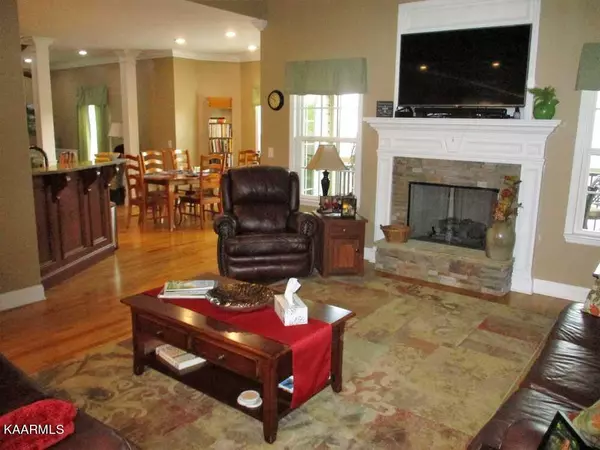$529,000
$539,000
1.9%For more information regarding the value of a property, please contact us for a free consultation.
9590 Wiltshire DR Ooltewah, TN 37363
4 Beds
3 Baths
2,964 SqFt
Key Details
Sold Price $529,000
Property Type Single Family Home
Sub Type Residential
Listing Status Sold
Purchase Type For Sale
Square Footage 2,964 sqft
Price per Sqft $178
Subdivision Wellesley Sub Unit 3
MLS Listing ID 1233495
Sold Date 08/24/23
Style Traditional
Bedrooms 4
Full Baths 3
HOA Fees $475
Originating Board East Tennessee REALTORS® MLS
Year Built 2009
Lot Size 10,018 Sqft
Acres 0.23
Lot Dimensions 92x108x92x108
Property Description
This four bedroom, three bath home is very comfortable for a growing family or entertaining guests and family members. Located in a wonderful neighborhood that has a pool for residents, this house offers easy access to Hamilton Place and various scenic attractions in Chattanooga, North Georgia and North Carolina. A large bonus room can serve as an office, playroom or craft room. A keeping room offers space for reading or talking with a friend. A large formal dining room provides a place to share meals with friends and family. A full-sized walk out basement with a second driveway entrance with garage door allows plenty of space for a workshop, storage and/or parking a small boat. Easy walk in access to attic storage provides plenty of storage space. A screened-in porch allows for peaceful quiet moments as one overlooks raised bed gardens and birds playing in the trees.
Location
State TN
County Hamilton County - 48
Area 0.23
Rooms
Other Rooms LaundryUtility, Office, Great Room, Mstr Bedroom Main Level
Basement Unfinished
Dining Room Formal Dining Area
Interior
Interior Features Cathedral Ceiling(s), Eat-in Kitchen
Heating Central, Heat Pump, Natural Gas, Electric
Cooling Central Cooling, Ceiling Fan(s)
Flooring Carpet, Hardwood, Tile
Fireplaces Number 1
Fireplaces Type Gas Log
Fireplace Yes
Window Features Drapes
Appliance Dishwasher, Refrigerator, Microwave
Heat Source Central, Heat Pump, Natural Gas, Electric
Laundry true
Exterior
Exterior Feature Porch - Covered, Porch - Screened, Deck
Parking Features Basement, Main Level
Garage Spaces 3.0
Garage Description Basement, Main Level
Total Parking Spaces 3
Garage Yes
Building
Lot Description Level, Rolling Slope
Faces I-75 South to Ooltewah exit 11. Left turn at exit onto Hwy 64 to right on Ooltewah Ringgold Rd. Continue past intersection of Apison Pike to right on Bill Reed Rd. Continue to right on Wellesley Dr., to left on Wiltshire Dr. Property will be on right side of road.
Sewer Public Sewer
Water Public
Architectural Style Traditional
Structure Type Stone,Vinyl Siding,Brick
Schools
Middle Schools Ooltewah
High Schools Ooltewah
Others
Restrictions Yes
Tax ID 140N F 017
Energy Description Electric, Gas(Natural)
Read Less
Want to know what your home might be worth? Contact us for a FREE valuation!

Our team is ready to help you sell your home for the highest possible price ASAP





