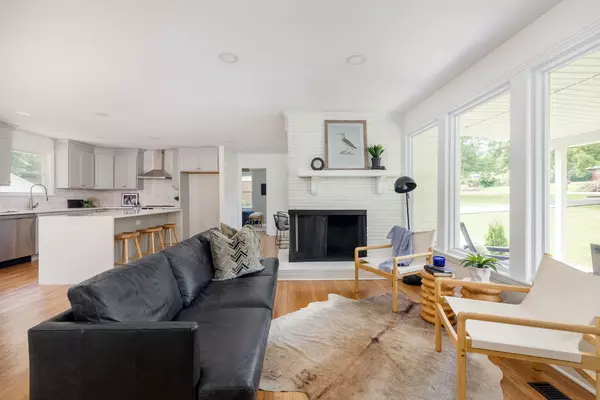$689,900
$689,900
For more information regarding the value of a property, please contact us for a free consultation.
479 Brentlawn Dr #N Nashville, TN 37220
3 Beds
2 Baths
1,414 SqFt
Key Details
Sold Price $689,900
Property Type Single Family Home
Sub Type Single Family Residence
Listing Status Sold
Purchase Type For Sale
Square Footage 1,414 sqft
Price per Sqft $487
Subdivision Crieve Hall
MLS Listing ID 2550915
Sold Date 08/25/23
Bedrooms 3
Full Baths 2
HOA Y/N No
Year Built 1956
Annual Tax Amount $3,112
Lot Size 0.480 Acres
Acres 0.48
Lot Dimensions 121 X 192
Property Sub-Type Single Family Residence
Property Description
Crieve Hall, mid-century home features charm & character of the 50s with a 2023 modern twist! The natural light, open concept floor plan, massive renovated kitchen, fireplace, large windows & refinished hardwood flooring will welcome you as you walk in. The fabulous kitchen features a 7 ft island w/ waterfall quartz countertops, new cabinetry, appliances & hardware w/ enough space for the entire family to dine in! A versatile floor plan by the fireplace nook can be a home office, formal dining, or even an additional sitting area. The primary suite offers vaulted ceilings, double closets & an attached bathroom. The 1100 sq/ft 3 car garage is the added bonus you can't live without! With a brand new modern door, it can be used as a home gym, separate living area, office, workshop or more!
Location
State TN
County Davidson County
Rooms
Main Level Bedrooms 3
Interior
Heating Central, Furnace
Cooling Central Air, Electric
Flooring Finished Wood, Tile
Fireplaces Number 1
Fireplace Y
Appliance Dishwasher, Disposal, Microwave
Exterior
Garage Spaces 3.0
View Y/N false
Private Pool false
Building
Story 1
Sewer Public Sewer
Water Public
Structure Type Brick
New Construction false
Schools
Elementary Schools Crieve Hall Elementary
Middle Schools Croft Design Center
High Schools John Overton Comp High School
Others
Senior Community false
Read Less
Want to know what your home might be worth? Contact us for a FREE valuation!

Our team is ready to help you sell your home for the highest possible price ASAP

© 2025 Listings courtesy of RealTrac as distributed by MLS GRID. All Rights Reserved.





