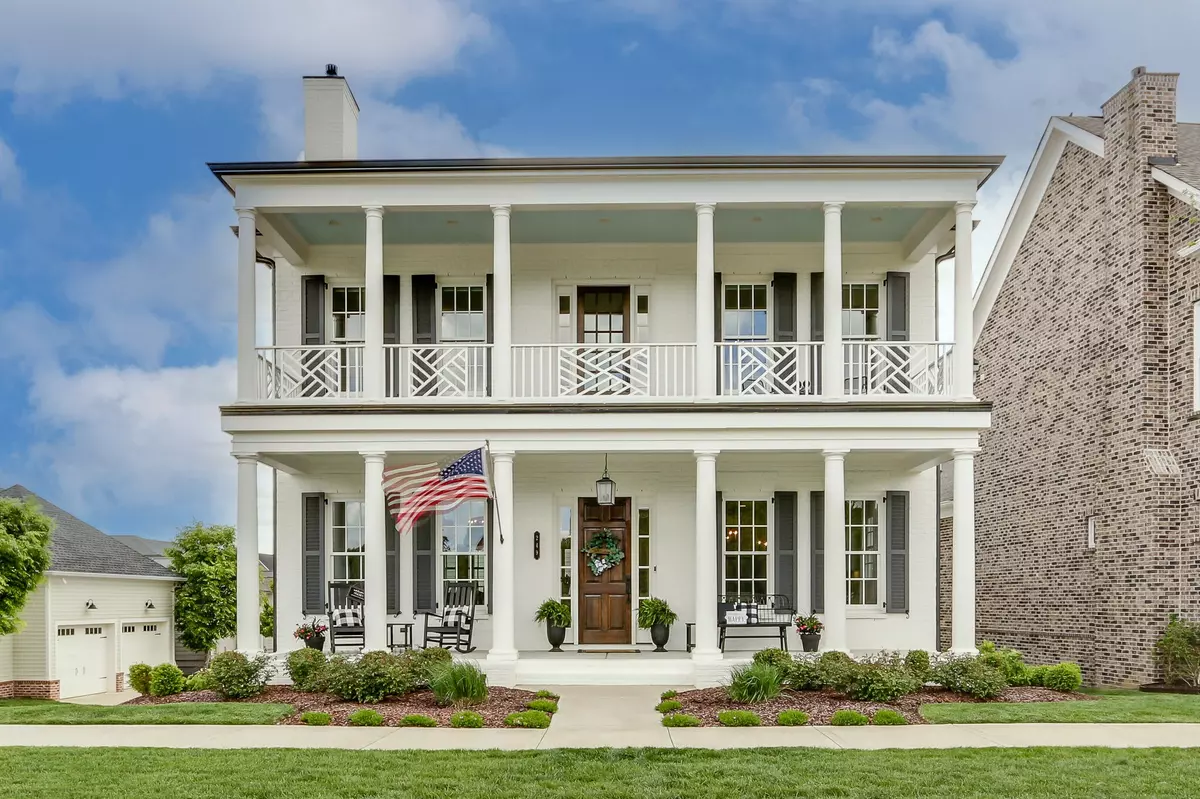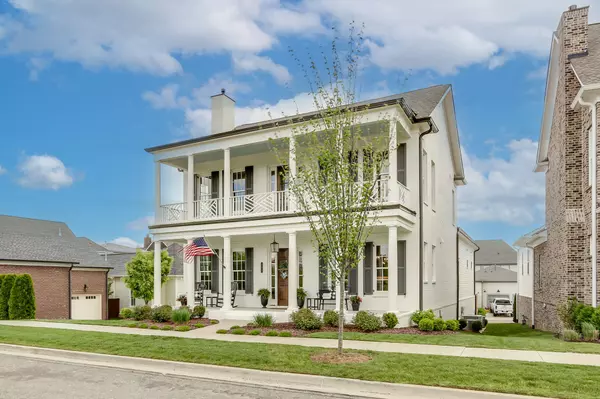$1,450,000
$1,499,900
3.3%For more information regarding the value of a property, please contact us for a free consultation.
249 Stephens Valley Blvd Nashville, TN 37221
5 Beds
5 Baths
3,749 SqFt
Key Details
Sold Price $1,450,000
Property Type Single Family Home
Sub Type Single Family Residence
Listing Status Sold
Purchase Type For Sale
Square Footage 3,749 sqft
Price per Sqft $386
Subdivision Stephens Valley Sec3
MLS Listing ID 2515856
Sold Date 08/25/23
Bedrooms 5
Full Baths 4
Half Baths 1
HOA Fees $148/mo
HOA Y/N Yes
Year Built 2020
Annual Tax Amount $4,077
Lot Size 9,147 Sqft
Acres 0.21
Lot Dimensions 66 X 147.7
Property Description
Stunning home in Stephens Valley! Incredible outdoor living options await you this summer on the upper & lower front porches, private patio area and a sunroom with white brick fireplace. Spacious feel with sun streaming in all the windows of the open concept living room with fireplace & built-ins, white kitchen & dining area. Enjoy mostly main level living in this home that offers 2 bedroom suites on the main level in addition to the Home Office/Hobby. Primary suite is truly a private retreat with a luxury spa feel. Upstairs boasts 3 bedrooms, all w/bath access. 5th bedroom could serve as a Bonus. Rare 3 car epoxy garage. Yard space on both sides. Attic + huge crawl space storage. Sunroom offers an additional ~220 sq ft of enclosed space. Williamson County & Private schools nearby.
Location
State TN
County Williamson County
Rooms
Main Level Bedrooms 2
Interior
Interior Features Extra Closets, Storage, Walk-In Closet(s)
Heating Central
Cooling Central Air
Flooring Carpet, Finished Wood, Tile
Fireplaces Number 2
Fireplace Y
Appliance Dishwasher, Microwave
Exterior
Exterior Feature Garage Door Opener
Garage Spaces 3.0
View Y/N false
Roof Type Shingle
Private Pool false
Building
Lot Description Level
Story 2
Sewer Public Sewer
Water Public
Structure Type Brick
New Construction false
Schools
Elementary Schools Westwood Elementary School
Middle Schools Fairview Middle School
High Schools Fairview High School
Others
HOA Fee Include Recreation Facilities
Senior Community false
Read Less
Want to know what your home might be worth? Contact us for a FREE valuation!

Our team is ready to help you sell your home for the highest possible price ASAP

© 2025 Listings courtesy of RealTrac as distributed by MLS GRID. All Rights Reserved.





