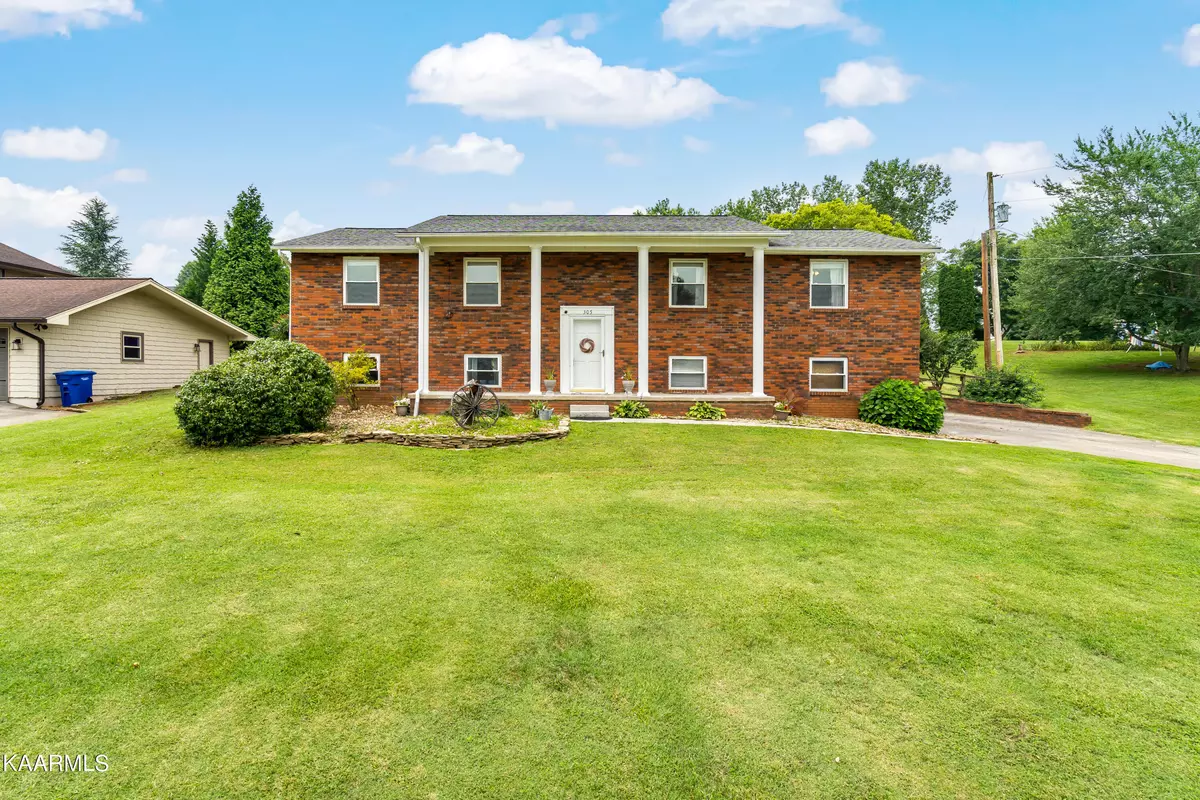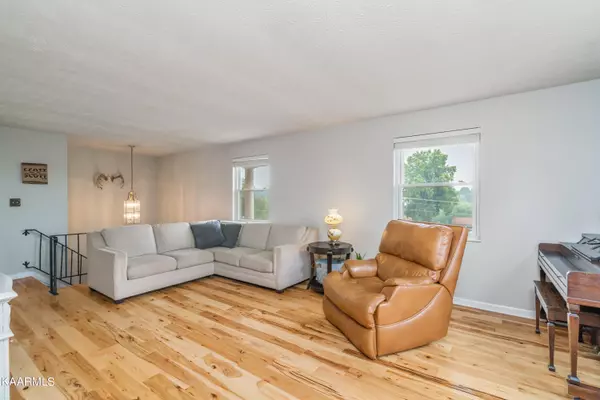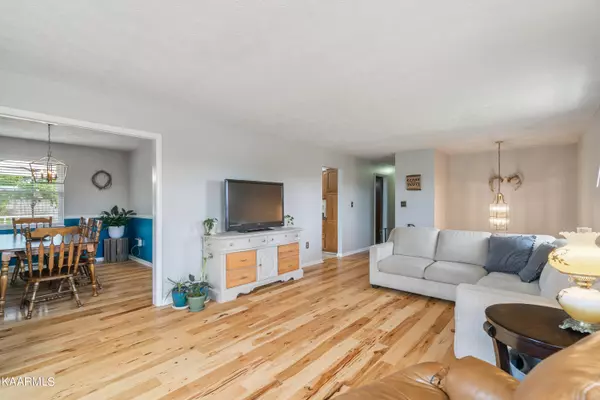$496,000
$489,000
1.4%For more information regarding the value of a property, please contact us for a free consultation.
305 Mcfee Rd Knoxville, TN 37934
4 Beds
3 Baths
2,229 SqFt
Key Details
Sold Price $496,000
Property Type Single Family Home
Sub Type Residential
Listing Status Sold
Purchase Type For Sale
Square Footage 2,229 sqft
Price per Sqft $222
Subdivision Caswell Stooksbury Heirs
MLS Listing ID 1231927
Sold Date 08/29/23
Style Other
Bedrooms 4
Full Baths 2
Half Baths 1
Originating Board East Tennessee REALTORS® MLS
Year Built 1976
Lot Size 1.040 Acres
Acres 1.04
Property Description
Looking for the perfect Farragut location? Look no further than this wonderful family home on 1 acre. This property is only steps away from the Greenway so walk, run, or bike all the way through West Knoxville and into Downtown. It is less than 1/2 mile to the new Mcfee Road soccer park.
There is plenty of room for family and friends to gather around your inground saltwater pool and entertaining area. Green space abounds front and back with plenty of room for corn hole, ball games, or just hanging out.
Current owners have updated both the Master bath and second full bath. There is newer carpet in the bedrooms, and hardwoods in family area along with a wood pellet burning stove for those cool evenings.
In the basement the owners have updated and added a room with a barn door, complete with sink, that could be a shop or craft room. The owners have configured that room so you could easily bring the washer and dryer into it and make a 3rd full bath out of the current 1/2 bath/laundry.
There is a masonary fireplace in the downstairs rec room and room for entertaining.
There is ample space on your back deck to enjoy those beautiful sunsets. The deck is maintenance free composite decking.
There is also a nice 2 car garage with additional parking space for guests.
This one wont last long....Priced to sell.
Location
State TN
County Knox County - 1
Area 1.04
Rooms
Family Room Yes
Other Rooms Basement Rec Room, LaundryUtility, Bedroom Main Level, Extra Storage, Office, Breakfast Room, Family Room, Mstr Bedroom Main Level
Basement Finished
Dining Room Formal Dining Area
Interior
Interior Features Eat-in Kitchen
Heating Central, Heat Pump, Electric
Cooling Central Cooling
Flooring Carpet, Hardwood, Vinyl, Tile
Fireplaces Number 2
Fireplaces Type Other, Brick, Masonry, Wood Burning Stove
Fireplace Yes
Appliance Dishwasher, Disposal, Refrigerator, Microwave
Heat Source Central, Heat Pump, Electric
Laundry true
Exterior
Exterior Feature Patio, Pool - Swim (Ingrnd), Deck
Parking Features Attached, Basement, RV Parking, Side/Rear Entry
Garage Spaces 2.0
Garage Description Attached, RV Parking, SideRear Entry, Basement, Attached
View Other
Porch true
Total Parking Spaces 2
Garage Yes
Building
Lot Description Other, Irregular Lot
Faces Take Kingston Pike to Old Stage Rd. Turn left onto McFee Rd. House on left. SOP
Sewer Public Sewer
Water Public
Architectural Style Other
Additional Building Storage
Structure Type Other,Wood Siding,Brick
Schools
Middle Schools Farragut
High Schools Farragut
Others
Restrictions No
Tax ID 152 02411
Energy Description Electric
Read Less
Want to know what your home might be worth? Contact us for a FREE valuation!

Our team is ready to help you sell your home for the highest possible price ASAP





