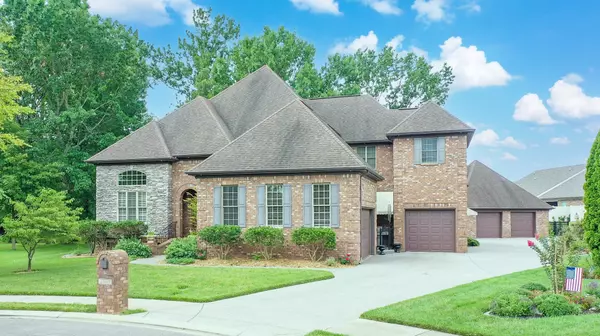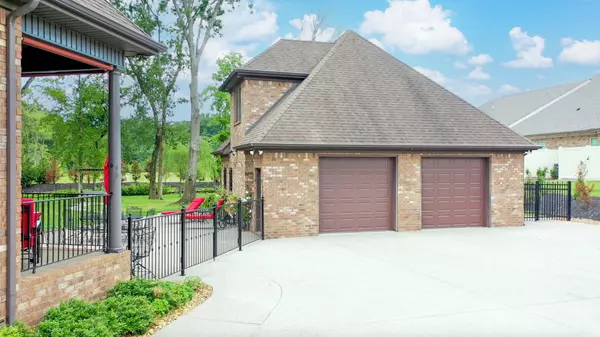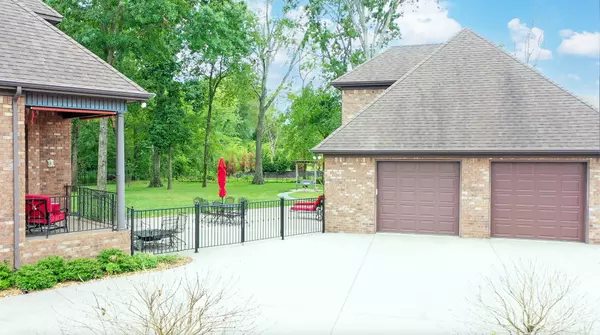$1,050,000
$1,250,000
16.0%For more information regarding the value of a property, please contact us for a free consultation.
2009 Terragreen Ct Murfreesboro, TN 37130
4 Beds
5 Baths
4,380 SqFt
Key Details
Sold Price $1,050,000
Property Type Single Family Home
Sub Type Single Family Residence
Listing Status Sold
Purchase Type For Sale
Square Footage 4,380 sqft
Price per Sqft $239
Subdivision Northwoods Sec 13
MLS Listing ID 2550536
Sold Date 09/25/23
Bedrooms 4
Full Baths 3
Half Baths 2
HOA Fees $8/ann
HOA Y/N Yes
Year Built 2006
Annual Tax Amount $4,710
Lot Size 0.620 Acres
Acres 0.62
Lot Dimensions 46.24 X 195.08 IRR
Property Description
OPEN HOUSE EVERYDAY w/ VIRTUAL TOUR. This custom home is meticulously designed w/ 4 bedrooms 3 full baths in Prestigious Northwoods in Murfreesboro w/amenities galore: open floor plan w/ great room, sophisticated millwork, large dining, gourmet kitchen w/double ovens & gas cooktop, office w/custom built in's, master down w/ m bath suite, 3 bedrooms up w/ huge closets, attic access for walk in storage, media room & flex room. Outside features 3 car garage w/ main home & a 2 cardetached garage w/man cave upstairs & a tornado/safe room. The sprawling backyard is manicured w/ professional landscaping, covered porch, side patio for grilling & large patio and a charming garden to enjoy. This established neighborhood is convenient to excellent shopping, dining & entertainment in Murfreesboro.
Location
State TN
County Rutherford County
Rooms
Main Level Bedrooms 1
Interior
Interior Features Ceiling Fan(s), Extra Closets, High Speed Internet, Storage, Utility Connection, Walk-In Closet(s)
Heating Central, Natural Gas
Cooling Central Air, Electric
Flooring Carpet, Finished Wood, Tile
Fireplaces Number 1
Fireplace Y
Appliance Dishwasher, Microwave, Refrigerator
Exterior
Exterior Feature Garage Door Opener, Storm Shelter
Garage Spaces 5.0
View Y/N false
Roof Type Shingle
Private Pool false
Building
Lot Description Level
Story 2
Sewer Public Sewer
Water Public
Structure Type Brick, Stone
New Construction false
Schools
Elementary Schools John Pittard Elementary
Middle Schools Oakland Middle School
High Schools Oakland High School
Others
Senior Community false
Read Less
Want to know what your home might be worth? Contact us for a FREE valuation!

Our team is ready to help you sell your home for the highest possible price ASAP

© 2025 Listings courtesy of RealTrac as distributed by MLS GRID. All Rights Reserved.





