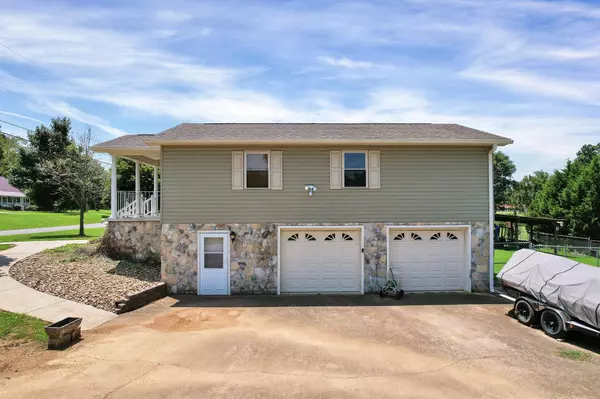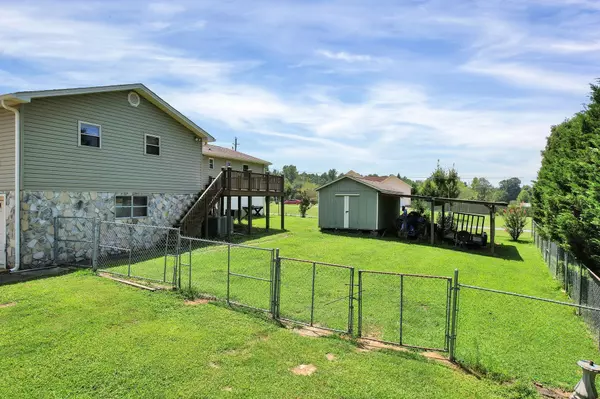$345,000
$350,000
1.4%For more information regarding the value of a property, please contact us for a free consultation.
562 Brooklawn Trail #SE Cleveland, TN 37323
4 Beds
3 Baths
2,051 SqFt
Key Details
Sold Price $345,000
Property Type Single Family Home
Sub Type Single Family Residence
Listing Status Sold
Purchase Type For Sale
Square Footage 2,051 sqft
Price per Sqft $168
Subdivision Bates Ponte
MLS Listing ID 2554478
Sold Date 09/27/23
Bedrooms 4
Full Baths 2
Half Baths 1
HOA Y/N No
Year Built 1981
Annual Tax Amount $968
Lot Size 0.910 Acres
Acres 0.91
Property Sub-Type Single Family Residence
Property Description
Welcome to this charming 4-bedroom, 2.5-bathroom family home that seamlessly blends functional living with elegant design. The heart of the home is a spacious, well-appointed kitchen boasting an island and a large dining area. The primary bedroom is a sanctuary of its own, complete with a full bathroom for privacy and a walk-in closet providing ample storage space. Another one of the bedrooms features a convenient half-bathroom. On the main level is also two additional spacious bedrooms and another full bathroom, offering comfort and flexibility for all family members or guests. Descend into the full basement and let your imagination run wild with the endless possibilities it presents. Whether you envision a workshop, a home gym, or simply extra storage, the space is yours to customize, and also the two car attached garage. Outdoor living is equally catered for with a back deck perfect for summer barbecues or lazy afternoons basking in the sun.
Location
State TN
County Bradley County
Interior
Interior Features High Speed Internet
Heating Central, Electric
Cooling Other, Central Air, Electric
Flooring Finished Wood, Tile
Fireplace N
Exterior
Garage Spaces 2.0
Utilities Available Electricity Available, Water Available
View Y/N false
Roof Type Shingle
Private Pool false
Building
Lot Description Level
Story 1
Sewer Septic Tank
Water Public
Structure Type Brick,Stone,Vinyl Siding
New Construction false
Schools
Elementary Schools Oak Grove Elementary School
Middle Schools Lake Forest Middle School
High Schools Bradley Central High School
Others
Senior Community false
Read Less
Want to know what your home might be worth? Contact us for a FREE valuation!

Our team is ready to help you sell your home for the highest possible price ASAP

© 2025 Listings courtesy of RealTrac as distributed by MLS GRID. All Rights Reserved.





