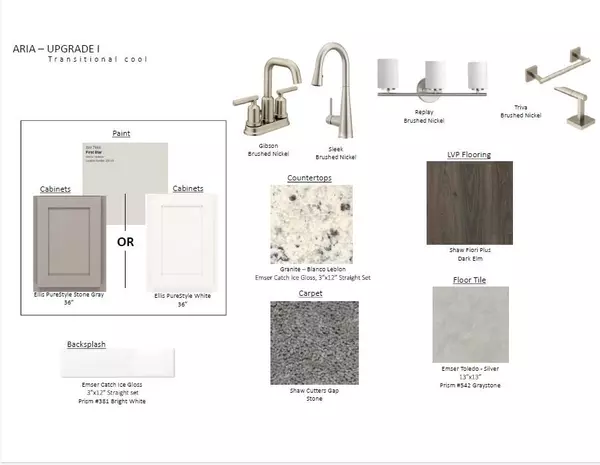$429,990
$429,990
For more information regarding the value of a property, please contact us for a free consultation.
4536 Hoboken Way Murfreesboro, TN 37128
4 Beds
3 Baths
2,282 SqFt
Key Details
Sold Price $429,990
Property Type Single Family Home
Sub Type Single Family Residence
Listing Status Sold
Purchase Type For Sale
Square Footage 2,282 sqft
Price per Sqft $188
Subdivision Davenport Station
MLS Listing ID 2539205
Sold Date 09/28/23
Bedrooms 4
Full Baths 3
HOA Fees $41/ann
HOA Y/N Yes
Year Built 2023
Annual Tax Amount $2,300
Property Description
The Woodruff's main floor features a guest bedroom & full bathroom, open concept kitchen, living & dining areas. Kitchen features white cabinets, granite countertop, and an Island. Upstairs, you'll find a spacious owner's suite with Tile shower, 2 additional bedrooma, 2 full bathrooms, and a large loft! List price is the FINAL sales price INCLUDING ALL upgrades! Buyer can receive up to 3% of the sales price toward closing costs or rate buy-down program when financing with our affiliate lender Inspire Home Loans! Eligible for Special Promo rate of 4.875% VA-FHA / 5.875% Conv. See sales associate for full details.
Location
State TN
County Rutherford County
Rooms
Main Level Bedrooms 1
Interior
Interior Features Extra Closets, Smart Light(s), Smart Thermostat, Walk-In Closet(s)
Heating Natural Gas
Cooling Electric
Flooring Carpet, Tile, Vinyl
Fireplaces Number 1
Fireplace Y
Appliance Dishwasher, Disposal, Microwave
Exterior
Exterior Feature Garage Door Opener, Smart Lock(s)
Garage Spaces 2.0
Utilities Available Electricity Available, Natural Gas Available, Water Available
View Y/N false
Roof Type Shingle
Private Pool false
Building
Story 2
Sewer STEP System
Water Public
Structure Type Brick,Vinyl Siding
New Construction true
Schools
Elementary Schools Barfield Elementary
Middle Schools Christiana Middle School
High Schools Riverdale High School
Others
HOA Fee Include Recreation Facilities
Senior Community false
Read Less
Want to know what your home might be worth? Contact us for a FREE valuation!

Our team is ready to help you sell your home for the highest possible price ASAP

© 2025 Listings courtesy of RealTrac as distributed by MLS GRID. All Rights Reserved.





