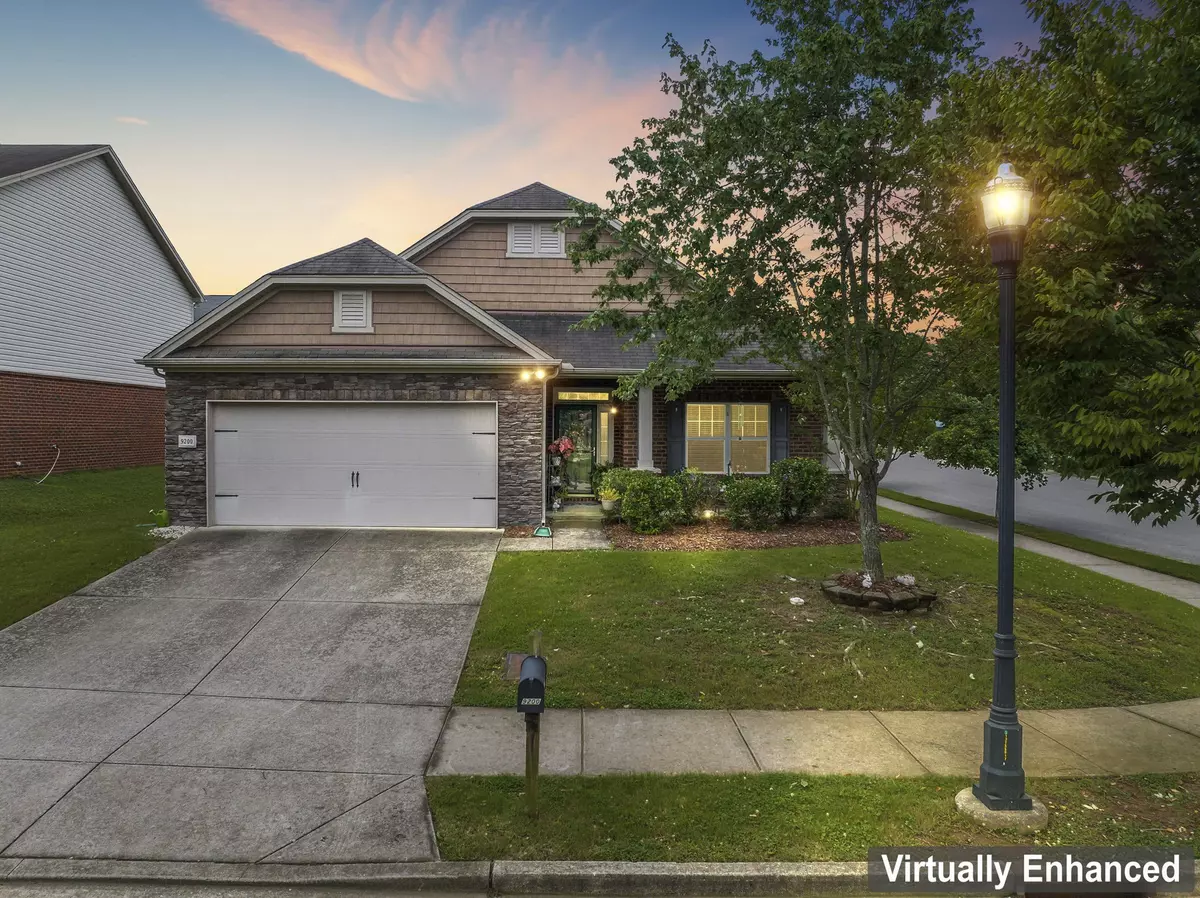$465,000
$455,000
2.2%For more information regarding the value of a property, please contact us for a free consultation.
9200 Forsythia Dr Brentwood, TN 37027
3 Beds
2 Baths
1,678 SqFt
Key Details
Sold Price $465,000
Property Type Single Family Home
Sub Type Single Family Residence
Listing Status Sold
Purchase Type For Sale
Square Footage 1,678 sqft
Price per Sqft $277
Subdivision Concord Place
MLS Listing ID 2550089
Sold Date 09/29/23
Bedrooms 3
Full Baths 2
HOA Fees $57/mo
HOA Y/N Yes
Year Built 2011
Annual Tax Amount $2,313
Lot Size 6,969 Sqft
Acres 0.16
Lot Dimensions 45 X 110
Property Description
MUST BE IN CONTRACT NO LATER THAN 8/22 END OF DAY! Welcome to 9200 Forsythia Dr. an enticing home in desirable Brentwood, Tennessee. Experience the perfect blend of elegance and comfort within this remarkable park-adjacent corner lot. Classic craftsmanship adorns every corner, while spacious living areas, a gourmet kitchen, and a quaint backyard await your discovery. Located in a sought-after neighborhood, this property presents an extraordinary opportunity for refined living in a vibrant community. Don't miss your chance to make 9200 Forsythia Dr. your own and grab your little piece of beautiful Brentwood Tennessee. Lender Incentives, details in document section, Contact Bryan Johnson with Primis Bank 615-631-7461 bryan.johnson@primisbank.com
Location
State TN
County Davidson County
Rooms
Main Level Bedrooms 3
Interior
Heating Dual
Cooling Central Air, Dual
Flooring Carpet, Finished Wood, Tile
Fireplaces Number 1
Fireplace Y
Appliance Dishwasher, Disposal, Dryer, Microwave, Refrigerator, Washer
Exterior
Exterior Feature Garage Door Opener
Garage Spaces 2.0
View Y/N false
Roof Type Shingle
Private Pool false
Building
Lot Description Sloped
Story 1
Sewer Public Sewer
Water Public
Structure Type Brick, Vinyl Siding
New Construction false
Schools
Elementary Schools May Werthan Shayne Elementary School
Middle Schools William Henry Oliver Middle
High Schools John Overton Comp High School
Others
Senior Community false
Read Less
Want to know what your home might be worth? Contact us for a FREE valuation!

Our team is ready to help you sell your home for the highest possible price ASAP

© 2025 Listings courtesy of RealTrac as distributed by MLS GRID. All Rights Reserved.





