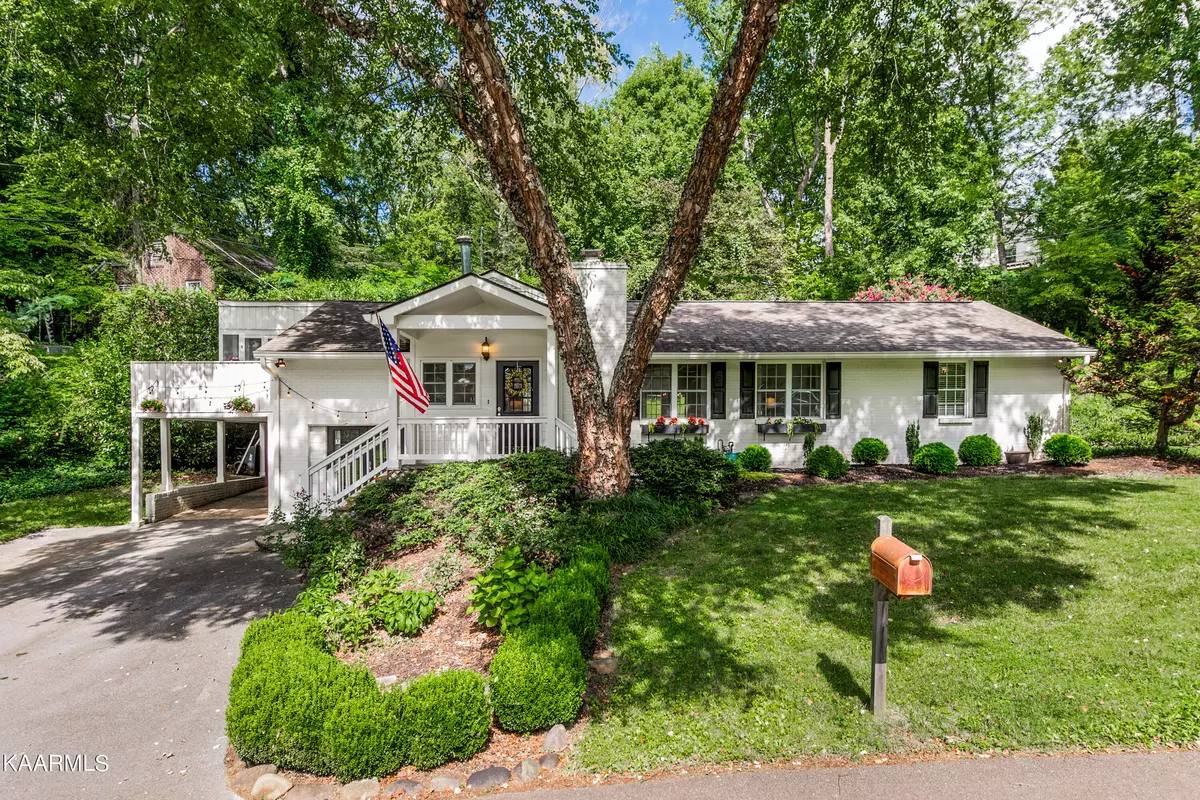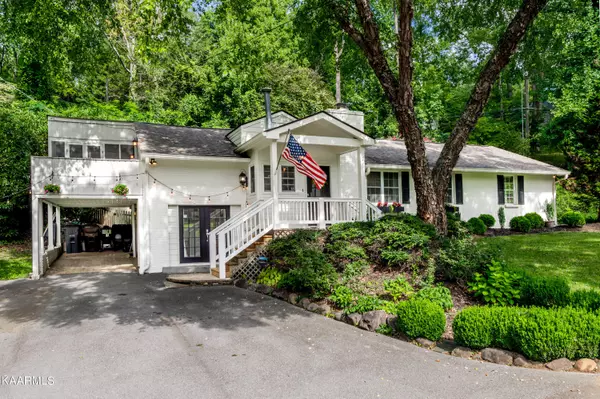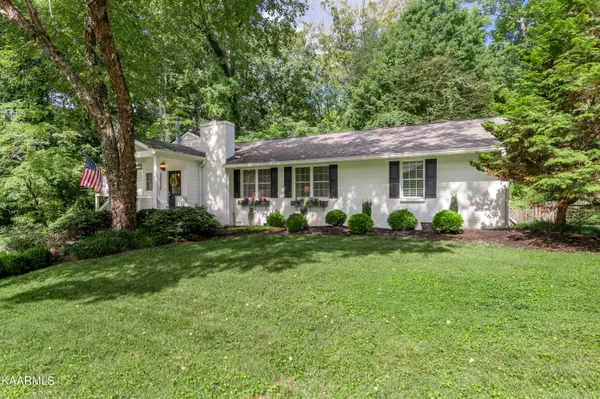$590,000
$599,900
1.7%For more information regarding the value of a property, please contact us for a free consultation.
103 Greenbrier DR Knoxville, TN 37919
3 Beds
3 Baths
1,946 SqFt
Key Details
Sold Price $590,000
Property Type Single Family Home
Sub Type Residential
Listing Status Sold
Purchase Type For Sale
Square Footage 1,946 sqft
Price per Sqft $303
Subdivision Westwood
MLS Listing ID 1236892
Sold Date 09/29/23
Style Cottage
Bedrooms 3
Full Baths 2
Half Baths 1
Originating Board East Tennessee REALTORS® MLS
Year Built 1955
Lot Size 435 Sqft
Acres 0.01
Lot Dimensions 186.19x157.15zxX
Property Sub-Type Residential
Property Description
Charming updated cottage in desirable Westwood located on gorgeous corner lot within walking distance to Westwood park. This stunning 3 bedroom, 2 ½ bath home which was recently renovated offers an inviting open concept that features, newer exterior paint (2019), beautiful hardwoods, stunning renovated gourmet kitchen (2019) with large island with ample storage, new cabinets, countertops, sink, gas range, and brand new pendant lighting. Step out on to your beautiful newly built patio area (2022) and enjoy your private level beautifully landscaped fenced in backyard with retaining wall with custom built in lighting. All three bedrooms are located on main level. Upstairs features a spacious rec room with an abundance of built-in storage, a full bath, an inviting screened in porch, and a fabulous deck area perfect for entertaining. Lower area includes a mudroom, an additional room perfect for an office, laundry and an area perfect for storing tools. Easy access to I 40, within walking distance to elementary school, and located close to Bearden shops, UT, restaurants, etc. Don't miss out on this gem!!!
Location
State TN
County Knox County - 1
Area 0.01
Rooms
Family Room Yes
Other Rooms LaundryUtility, Extra Storage, Office, Breakfast Room, Family Room, Mstr Bedroom Main Level
Basement Finished, Walkout
Dining Room Eat-in Kitchen
Interior
Interior Features Island in Kitchen, Pantry, Walk-In Closet(s), Eat-in Kitchen
Heating Central, Natural Gas
Cooling Central Cooling
Flooring Hardwood, Tile
Fireplaces Number 1
Fireplaces Type Brick, Masonry, Gas Log
Fireplace Yes
Window Features Drapes
Appliance Dishwasher, Disposal, Dryer, Gas Stove, Smoke Detector, Self Cleaning Oven, Security Alarm, Refrigerator, Microwave, Washer
Heat Source Central, Natural Gas
Laundry true
Exterior
Exterior Feature Windows - Insulated, Fence - Wood, Fenced - Yard, Patio, Porch - Covered, Porch - Screened, Prof Landscaped, Deck
Parking Features Carport
Garage Description Carport
Amenities Available Playground
View Other
Porch true
Garage No
Building
Lot Description Corner Lot, Rolling Slope
Faces Northshore to Woodburn to left on Greenbrier to house on right.
Sewer Public Sewer
Water Public
Architectural Style Cottage
Structure Type Other,Brick
Schools
Middle Schools Bearden
High Schools West
Others
Restrictions Yes
Tax ID 107og016
Energy Description Gas(Natural)
Acceptable Financing Cash, Conventional
Listing Terms Cash, Conventional
Read Less
Want to know what your home might be worth? Contact us for a FREE valuation!

Our team is ready to help you sell your home for the highest possible price ASAP





