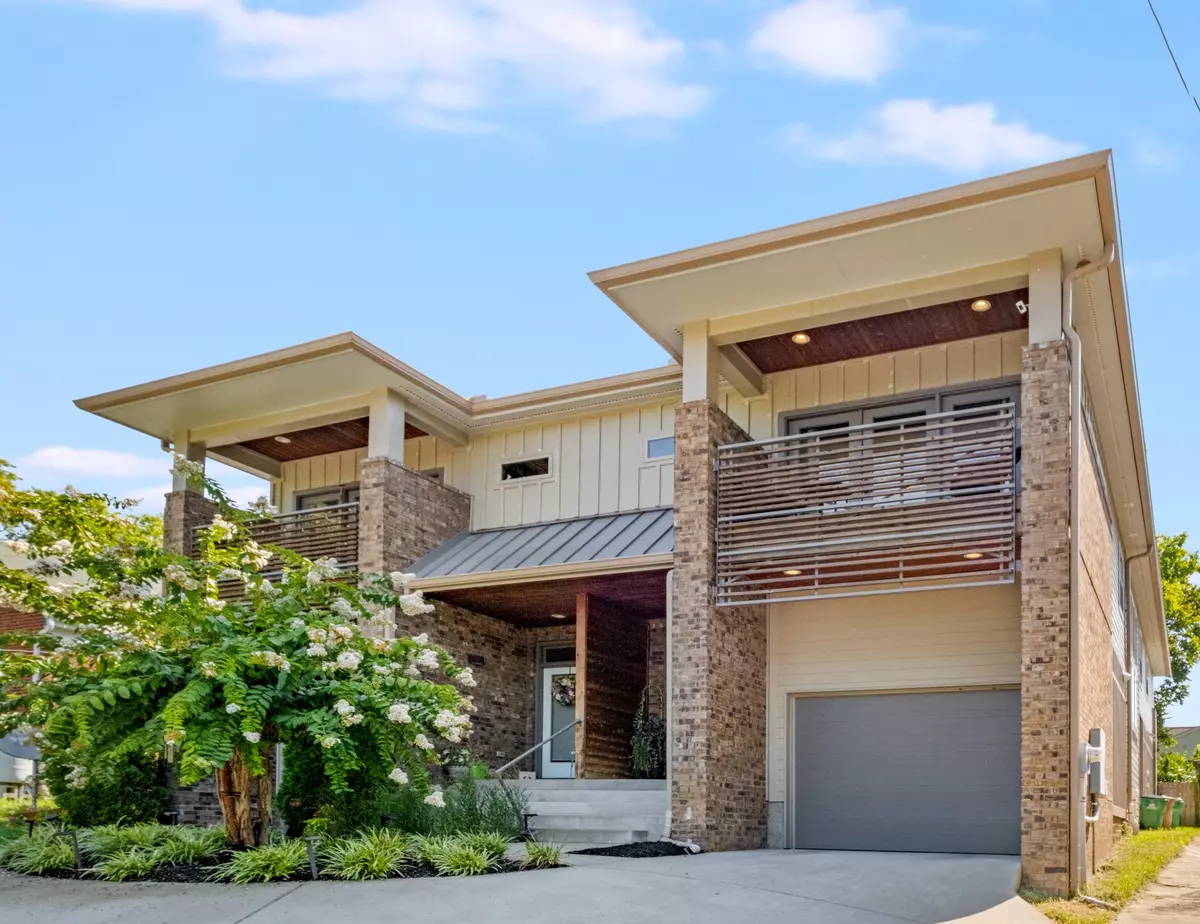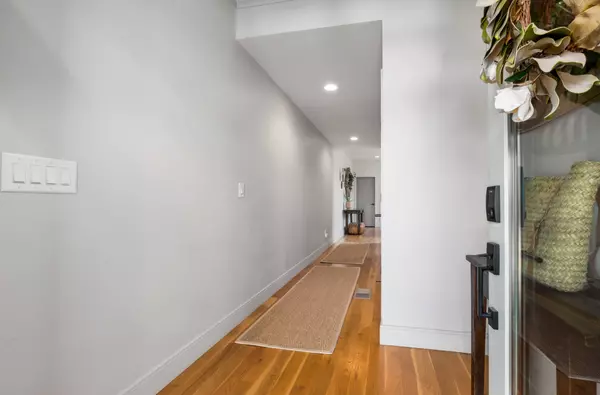$800,900
$799,900
0.1%For more information regarding the value of a property, please contact us for a free consultation.
1712B Neal Terrace Nashville, TN 37203
3 Beds
3 Baths
2,623 SqFt
Key Details
Sold Price $800,900
Property Type Single Family Home
Sub Type Horizontal Property Regime - Attached
Listing Status Sold
Purchase Type For Sale
Square Footage 2,623 sqft
Price per Sqft $305
Subdivision Wedgewood Houston
MLS Listing ID 2562227
Sold Date 10/10/23
Bedrooms 3
Full Baths 3
HOA Y/N No
Year Built 2017
Annual Tax Amount $4,722
Lot Size 1,742 Sqft
Acres 0.04
Property Description
Modern allure meets sophistication at this beautiful gem in the heart of Wedgewood Houston. Melding remarkable features with understated refinement, the main living area basks in natural light with its living room wall facing south. Ample storage ensures that practicality meets aesthetics. Discover the unexpected extravagance of a walk-in closet supplemented by dual closets in the primary, calling out to fashion enthusiasts. The kitchen integrates seamlessly with the space, allowing the host to remain the life of the party. Whether you indulge guests in the dining & living areas, or transition the fun through the French doors to the patio & fenced yard, the experience is elevated. Embrace a lifestyle that encapsulates the best of both worlds, a residence where elegance meets contemporary.
Location
State TN
County Davidson County
Interior
Interior Features Air Filter, Ceiling Fan(s), Extra Closets, Storage, Walk-In Closet(s), Water Filter
Heating Central, Natural Gas
Cooling Central Air, Electric
Flooring Finished Wood, Tile
Fireplaces Number 1
Fireplace Y
Appliance Dishwasher, Disposal, Dryer, Microwave, Refrigerator, Washer
Exterior
Exterior Feature Garage Door Opener
Garage Spaces 1.0
View Y/N false
Roof Type Shingle
Private Pool false
Building
Story 2
Sewer Public Sewer
Water Public
Structure Type Fiber Cement, Brick
New Construction false
Schools
Elementary Schools Fall-Hamilton Elementary
Middle Schools Cameron College Preparatory
High Schools Glencliff High School
Others
Senior Community false
Read Less
Want to know what your home might be worth? Contact us for a FREE valuation!

Our team is ready to help you sell your home for the highest possible price ASAP

© 2025 Listings courtesy of RealTrac as distributed by MLS GRID. All Rights Reserved.





