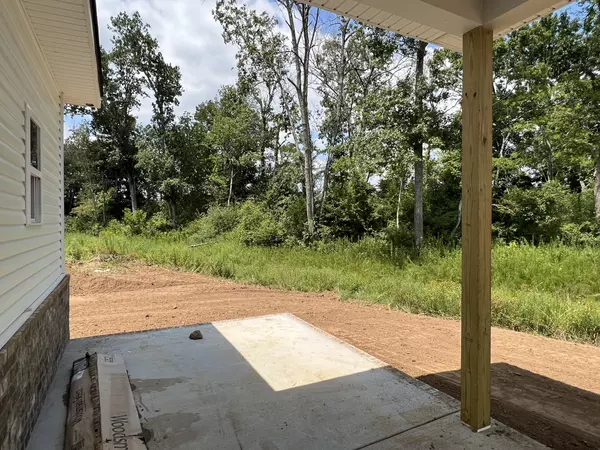$506,990
$519,990
2.5%For more information regarding the value of a property, please contact us for a free consultation.
622 Davenport Drive Murfreesboro, TN 37128
3 Beds
4 Baths
2,275 SqFt
Key Details
Sold Price $506,990
Property Type Single Family Home
Sub Type Single Family Residence
Listing Status Sold
Purchase Type For Sale
Square Footage 2,275 sqft
Price per Sqft $222
Subdivision Davenport Station
MLS Listing ID 2556535
Sold Date 10/10/23
Bedrooms 3
Full Baths 3
Half Baths 1
HOA Fees $41/ann
HOA Y/N Yes
Year Built 2023
Annual Tax Amount $2,913
Lot Size 0.480 Acres
Acres 0.48
Property Description
All ONE LEVEL home on a LARGE LOT backing up to a treeline (1/2 an acre)! This is a quick move in home that can close late September. The spacious Willow floorpan features 9 foot ceilings, a large owners suite and 3 sides brick. You will love the upgraded kitchen featuring double ovens, gas cooktop, huge island, quartz countertops and a walk in pantry! The Owner's suite features a tray ceiling, separate tub & shower and a generous walk in closet. There are two additional bedrooms- one is a "Multi Generational Suite" that is very spacious with its own private bathroom. This home also features a pocket office with built in cabinetry, covered patio, laundry room sink/cabinetry, and a gas fireplace. List price is the final sales price including all upgrades. Come see us today to tour!
Location
State TN
County Rutherford County
Rooms
Main Level Bedrooms 3
Interior
Heating Natural Gas, Central
Cooling Electric, Central Air
Flooring Carpet, Laminate, Tile
Fireplaces Number 1
Fireplace Y
Appliance Dishwasher, Disposal, Microwave
Exterior
Garage Spaces 2.0
Utilities Available Electricity Available, Water Available
View Y/N false
Roof Type Shingle
Private Pool false
Building
Lot Description Level
Story 2
Sewer STEP System
Water Public
Structure Type Brick,Vinyl Siding
New Construction true
Schools
Elementary Schools Barfield Elementary
Middle Schools Christiana Middle School
High Schools Riverdale High School
Others
HOA Fee Include Recreation Facilities
Senior Community false
Read Less
Want to know what your home might be worth? Contact us for a FREE valuation!

Our team is ready to help you sell your home for the highest possible price ASAP

© 2025 Listings courtesy of RealTrac as distributed by MLS GRID. All Rights Reserved.





