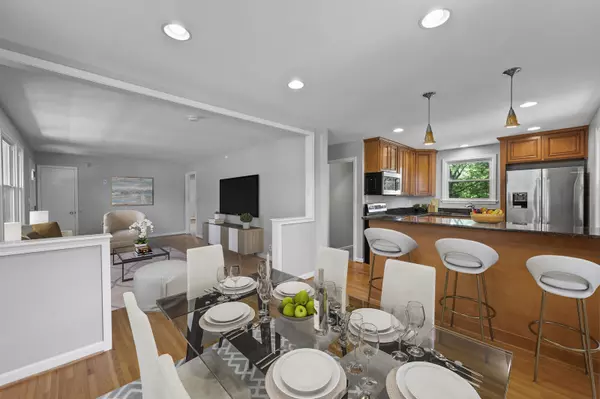$599,000
$599,000
For more information regarding the value of a property, please contact us for a free consultation.
501 Oakley Dr Nashville, TN 37220
4 Beds
2 Baths
1,837 SqFt
Key Details
Sold Price $599,000
Property Type Single Family Home
Sub Type Single Family Residence
Listing Status Sold
Purchase Type For Sale
Square Footage 1,837 sqft
Price per Sqft $326
Subdivision Brentwood Hall
MLS Listing ID 2543645
Sold Date 10/12/23
Bedrooms 4
Full Baths 2
HOA Y/N No
Year Built 1957
Annual Tax Amount $3,452
Lot Size 0.460 Acres
Acres 0.46
Lot Dimensions 121 X 132
Property Description
PRICE IMPROVEMENT! Enjoy all Crieve Hall has to offer: Fall in the Hall, Farmin in the Hall, regular neighborhood gatherings, and close to Crieve Hall Elementary—minutes to downtown Nashville and Franklin. The home has had many updates recently, including freshly painted interior, privacy fence 2021, HVAC 2020, Entire home water softener 2022, Hot water heater 2023, Refrigerator, microwave, and dishwasher 2022, 30 Amp circuit for EV installed in garage, wifi ready garage opening, zwave/smart indoor/outdoor lighting. Seller is providing a "Choice Ultimate" home warranty through Choice Warranty. This home has tons of storage and a large driveway for additional parking. Excellent front porch and screened-in back porch to enjoy the large lot. Easy to show! Open House Sunday 9/10 2:00-4:00
Location
State TN
County Davidson County
Rooms
Main Level Bedrooms 3
Interior
Heating Central
Cooling Central Air
Flooring Carpet, Finished Wood
Fireplace N
Appliance Microwave, Refrigerator
Exterior
Garage Spaces 1.0
View Y/N false
Private Pool false
Building
Story 2
Sewer Public Sewer
Water Public
Structure Type Brick
New Construction false
Schools
Elementary Schools Crieve Hall Elementary
Middle Schools Croft Design Center
High Schools John Overton Comp High School
Others
Senior Community false
Read Less
Want to know what your home might be worth? Contact us for a FREE valuation!

Our team is ready to help you sell your home for the highest possible price ASAP

© 2025 Listings courtesy of RealTrac as distributed by MLS GRID. All Rights Reserved.





