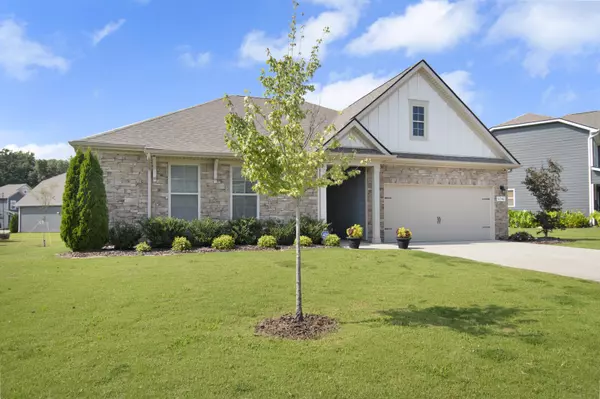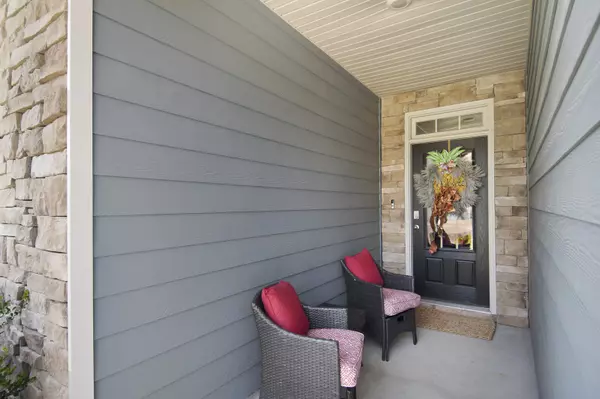$515,000
$524,900
1.9%For more information regarding the value of a property, please contact us for a free consultation.
6742 Tulip Tree Dr Murfreesboro, TN 37128
3 Beds
3 Baths
2,250 SqFt
Key Details
Sold Price $515,000
Property Type Single Family Home
Sub Type Single Family Residence
Listing Status Sold
Purchase Type For Sale
Square Footage 2,250 sqft
Price per Sqft $228
Subdivision Westlawn Sec 5
MLS Listing ID 2563487
Sold Date 10/12/23
Bedrooms 3
Full Baths 2
Half Baths 1
HOA Fees $47/mo
HOA Y/N Yes
Year Built 2019
Annual Tax Amount $2,768
Lot Size 9,583 Sqft
Acres 0.22
Property Description
Welcome to your dream family home, nestled in a highly desirable neighborhood in Murfreesboro, TN! This gorgeous 3-bedroom, 2.5-bathroom house has been meticulously upgraded to suit the needs of modern families. With stunning new light fixtures and lush landscaping, this home is truly one-of-a-kind. Step inside and be greeted by the spacious open floor plan, perfect for family gatherings and entertaining. The gourmet kitchen features top-of-the-line appliances and ample counter space, making meal preparation a delight. The luxurious primary suite offers a tranquil retreat after a long day, while the custom-built DREAM closet provides ample space for all your wardrobe needs. Enjoy the outdoors in your private, fenced-in backyard with a covered patio.
Location
State TN
County Rutherford County
Rooms
Main Level Bedrooms 3
Interior
Interior Features Ceiling Fan(s), Extra Closets, Smart Thermostat, Utility Connection, Walk-In Closet(s)
Heating Central, Natural Gas
Cooling Central Air, Electric
Flooring Carpet, Finished Wood, Tile
Fireplaces Number 1
Fireplace Y
Appliance Dishwasher, Disposal, Microwave, Refrigerator
Exterior
Exterior Feature Garage Door Opener
Garage Spaces 2.0
View Y/N false
Roof Type Shingle
Private Pool false
Building
Lot Description Level
Story 1
Sewer Public Sewer
Water Public
Structure Type Hardboard Siding, Brick
New Construction false
Schools
Elementary Schools Overall Creek Elementary
Middle Schools Blackman Middle School
High Schools Blackman High School
Others
Senior Community false
Read Less
Want to know what your home might be worth? Contact us for a FREE valuation!

Our team is ready to help you sell your home for the highest possible price ASAP

© 2025 Listings courtesy of RealTrac as distributed by MLS GRID. All Rights Reserved.





