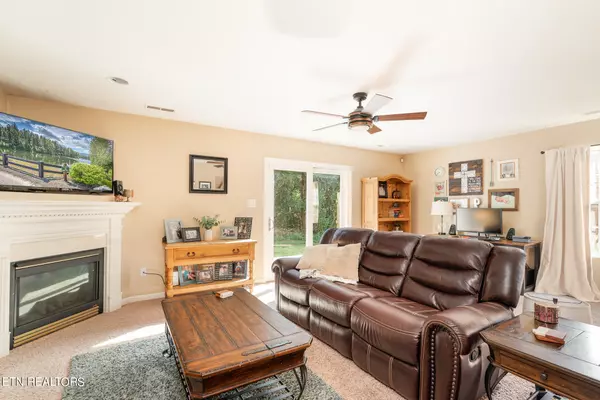$325,000
$335,000
3.0%For more information regarding the value of a property, please contact us for a free consultation.
6938 La Christa WAY Knoxville, TN 37921
3 Beds
3 Baths
1,570 SqFt
Key Details
Sold Price $325,000
Property Type Condo
Sub Type Condominium
Listing Status Sold
Purchase Type For Sale
Square Footage 1,570 sqft
Price per Sqft $207
Subdivision Blakewood Condos Phase 1F Unit 115
MLS Listing ID 1240011
Sold Date 10/19/23
Style Traditional
Bedrooms 3
Full Baths 2
Half Baths 1
HOA Fees $7/ann
Originating Board East Tennessee REALTORS® MLS
Year Built 2003
Lot Size 435 Sqft
Acres 0.01
Property Description
Discover the perfect blend of comfort and convenience in this charming two-story condominium, ideally situated in a prime location. Nestled in a vibrant neighborhood, this condo offers easy Restuarants, target, lowes, Home Depot a long with some engaging entertainment options like a round of golf just around the corner.
One of the standout features of this condo is its thoughtful two-story layout. This design cleverly separates your living and sleeping spaces, ensuring privacy and comfort. Whether you're entertaining guests in the spacious living area or seeking a tranquil retreat in the upstairs bedrooms, this layout accommodates your needs with ease.
The homeowners association (HOA) takes care of common area maintenance, providing a hassle-free living experience. Monthly HOA fees cover shared expenses, giving you peace of mind and allowing you to enjoy your surroundings without the worry of exterior upkeep. The convenience of dedicated parking spaces adds to the overall comfort and accessibility of this residence.
Don't miss out on the chance to make this wonderful condo your new home. Brand New HVAC installed September 8, 2023
Location
State TN
County Knox County - 1
Area 0.01
Rooms
Family Room Yes
Other Rooms LaundryUtility, Breakfast Room, Family Room
Basement Slab
Dining Room Breakfast Bar, Eat-in Kitchen
Interior
Interior Features Pantry, Walk-In Closet(s), Breakfast Bar, Eat-in Kitchen
Heating Central, Natural Gas, Electric
Cooling Central Cooling, Ceiling Fan(s)
Flooring Carpet, Hardwood, Vinyl
Fireplaces Number 1
Fireplaces Type Gas Log
Fireplace Yes
Appliance Dishwasher, Disposal, Smoke Detector, Self Cleaning Oven, Refrigerator, Microwave
Heat Source Central, Natural Gas, Electric
Laundry true
Exterior
Exterior Feature Window - Energy Star, Windows - Vinyl, Windows - Insulated, Patio, Porch - Covered
Parking Features Garage Door Opener, Off-Street Parking
Garage Spaces 1.0
Garage Description Garage Door Opener, Off-Street Parking
View Country Setting, Golf Course
Porch true
Total Parking Spaces 1
Garage Yes
Building
Lot Description Private, Corner Lot, Level
Faces From I-40, take I-275 via Exit 387A Toward Lexington. Take the Woodland Ave/Oldham Ave exit, Exit 1B. Turn Right onto W Woodland Ave to Left onto N Central Street for approx 1/2 mile. Turn Right onto E Springdale Ave. Sign on Property.
Sewer Public Sewer
Water Public
Architectural Style Traditional
Structure Type Vinyl Siding,Brick,Frame
Schools
Middle Schools Karns
High Schools Karns
Others
HOA Fee Include Building Exterior,Trash,Grounds Maintenance
Restrictions Yes
Tax ID 079GC00401X
Energy Description Electric, Gas(Natural)
Read Less
Want to know what your home might be worth? Contact us for a FREE valuation!

Our team is ready to help you sell your home for the highest possible price ASAP





