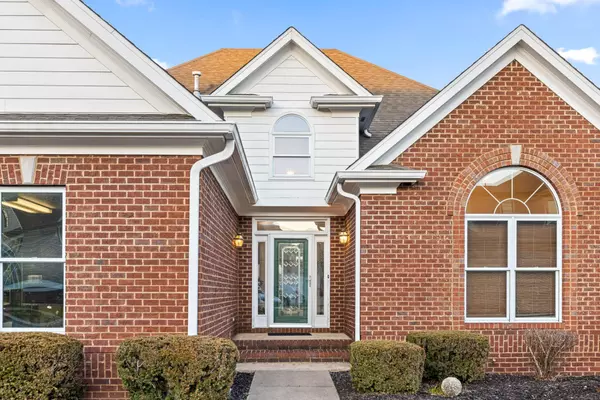$500,000
$500,000
For more information regarding the value of a property, please contact us for a free consultation.
8375 Miss Tiffany Way Ooltewah, TN 37363
4 Beds
4 Baths
2,893 SqFt
Key Details
Sold Price $500,000
Property Type Single Family Home
Sub Type Single Family Residence
Listing Status Sold
Purchase Type For Sale
Square Footage 2,893 sqft
Price per Sqft $172
Subdivision Hampton Creek
MLS Listing ID 2584978
Sold Date 10/25/23
Bedrooms 4
Full Baths 3
Half Baths 1
HOA Fees $75/mo
HOA Y/N Yes
Year Built 2001
Annual Tax Amount $2,067
Lot Size 9,583 Sqft
Acres 0.22
Lot Dimensions 60.78X100
Property Description
Welcome to 8375 Miss Tiffany Way, a stunning and spacious home located in the desirable community of Ooltewah, TN! This beautiful 4-bedroom, 3-bathroom home boasts almost 2,900 square feet of living space and is situated on a large, level lot with plenty of outdoor space to enjoy. As you enter the home, you'll be greeted by a grand foyer with soaring ceilings and beautiful hardwood floors that lead you into the spacious living room. The living room features large windows that let in plenty of natural light and a cozy fireplace. The open-concept kitchen features beautiful granite countertops, a large island, and stainless steel appliances. It flows seamlessly into the dining area, making it the perfect space for entertaining guests. The master bedroom suite is a true retreat with a large walk-in closet and a spa-like bathroom with a soaking tub and separate shower. Three additional bedrooms offer plenty of space for family or guests, and there are two additional full bathrooms as well. Outside, a covered patio provides the perfect place for outdoor dining or relaxing, no matter the weather. This home is conveniently located just minutes away from shopping, dining, and entertainment, and is zoned for some of the top-rated schools in the area. Don't miss out on the opportunity to make this stunning home your own!
Location
State TN
County Hamilton County
Interior
Interior Features Entry Foyer, High Ceilings, Walk-In Closet(s), Primary Bedroom Main Floor
Heating Central
Cooling Central Air
Flooring Finished Wood
Fireplaces Number 1
Fireplace Y
Appliance Dishwasher
Exterior
Exterior Feature Garage Door Opener
Garage Spaces 2.0
Utilities Available Water Available
View Y/N false
Roof Type Asphalt
Private Pool false
Building
Lot Description Level
Story 1.5
Water Public
Structure Type Other,Brick
New Construction false
Schools
Elementary Schools Ooltewah Elementary School
Middle Schools Hunter Middle School
High Schools Ooltewah High School
Others
Senior Community false
Read Less
Want to know what your home might be worth? Contact us for a FREE valuation!

Our team is ready to help you sell your home for the highest possible price ASAP

© 2025 Listings courtesy of RealTrac as distributed by MLS GRID. All Rights Reserved.





