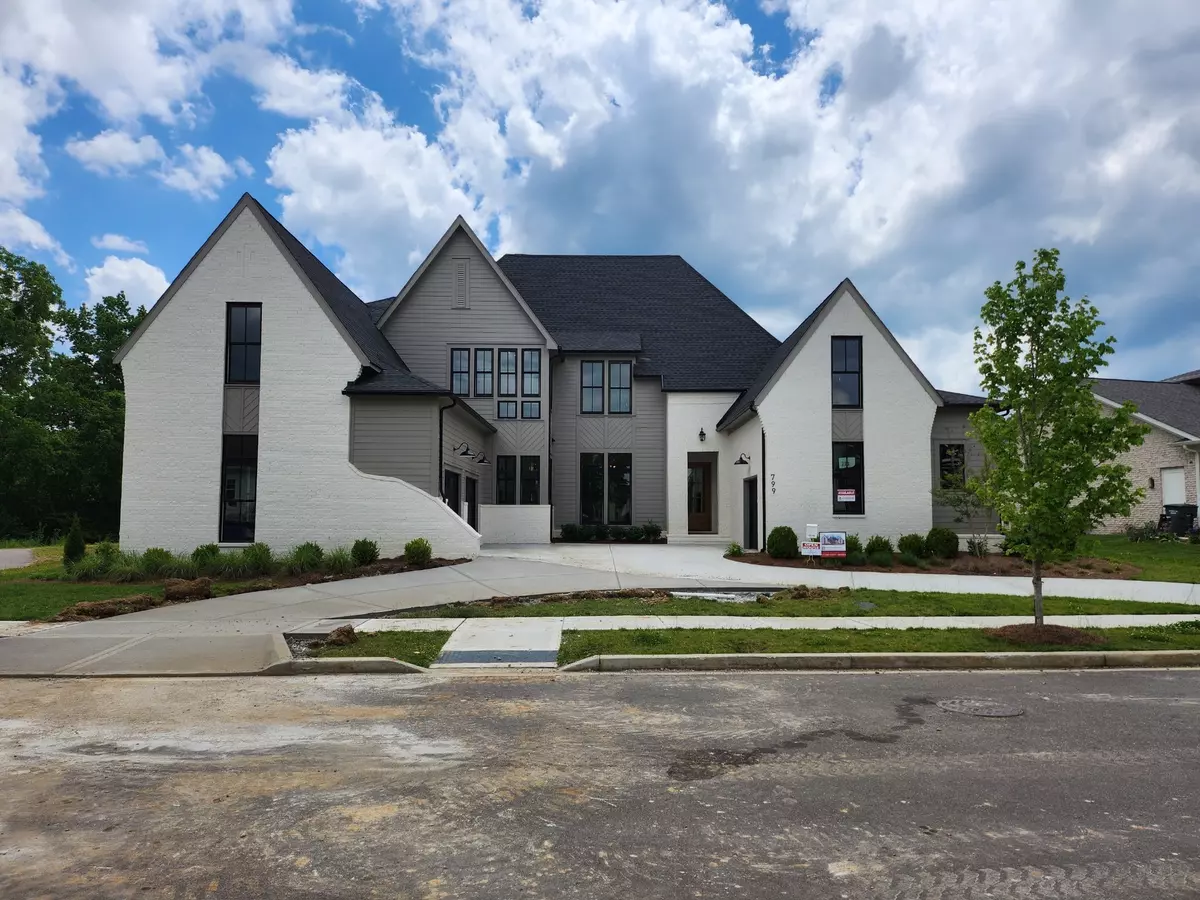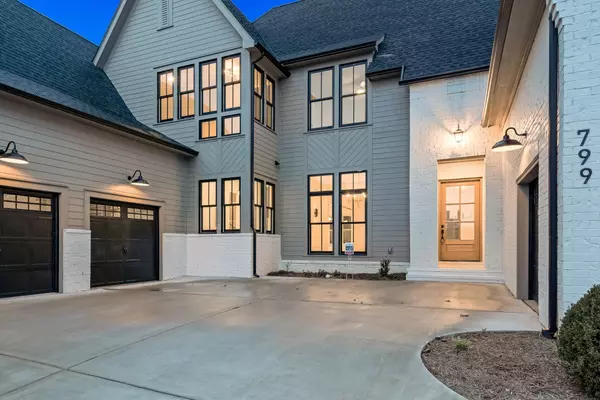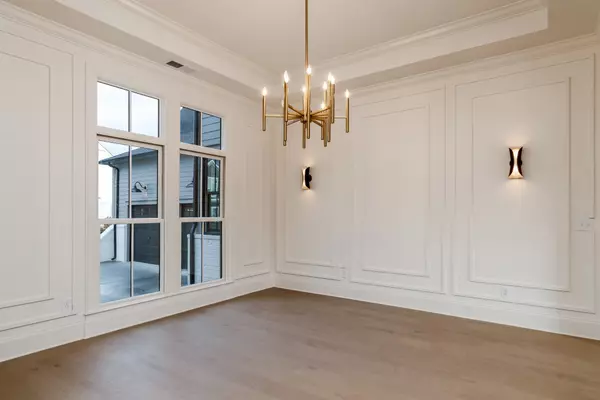$1,895,000
$1,959,900
3.3%For more information regarding the value of a property, please contact us for a free consultation.
799 Carsten St Nashville, TN 37221
5 Beds
5 Baths
4,888 SqFt
Key Details
Sold Price $1,895,000
Property Type Single Family Home
Sub Type Single Family Residence
Listing Status Sold
Purchase Type For Sale
Square Footage 4,888 sqft
Price per Sqft $387
Subdivision Stephens Valley
MLS Listing ID 2565446
Sold Date 10/24/23
Bedrooms 5
Full Baths 4
Half Baths 1
HOA Fees $183/mo
HOA Y/N Yes
Year Built 2023
Annual Tax Amount $300
Lot Size 0.310 Acres
Acres 0.31
Property Description
CHECK OUT OUR NEW DRIVEWAY CONFIGURATION ON THE BEAUTIFUL HOME. NOW WITH EASY ACCESS TO BOTH GARAGES, LEFT AND RIGHT. One of a kind home on one of a kind Homesite in Stephens Valley. Designer Celebration Home offering Right Space and More Style. No home to left or the rear. Traditional back yard with green space behind. 2 bedrooms plus a study on the main floor. 42 inch Refrigerator included. Bonus room and separate theater space up with 3 additional bedrooms. Room for a pool!! Special Builder Financing available with Encompass Home Loans. Ask about other Builder Incentives when financing with preferred lender. MOVE IN READY. CHECK DOCUMENTS SECTION FOR ALL AVAILABLE HOMES. All information to be verified by buyer and buyer agent.
Location
State TN
County Williamson County
Rooms
Main Level Bedrooms 2
Interior
Interior Features Walk-In Closet(s), Wet Bar
Heating Natural Gas
Cooling Central Air
Flooring Carpet, Finished Wood, Tile
Fireplaces Number 2
Fireplace Y
Appliance Dishwasher, Disposal, Microwave, Refrigerator
Exterior
Exterior Feature Garage Door Opener
Garage Spaces 3.0
View Y/N false
Roof Type Shingle
Private Pool false
Building
Lot Description Level
Story 2
Sewer Public Sewer
Water Public
Structure Type Fiber Cement, Brick
New Construction true
Schools
Elementary Schools Westwood Elementary School
Middle Schools Fairview Middle School
High Schools Fairview High School
Others
HOA Fee Include Recreation Facilities, Trash
Senior Community false
Read Less
Want to know what your home might be worth? Contact us for a FREE valuation!

Our team is ready to help you sell your home for the highest possible price ASAP

© 2025 Listings courtesy of RealTrac as distributed by MLS GRID. All Rights Reserved.





