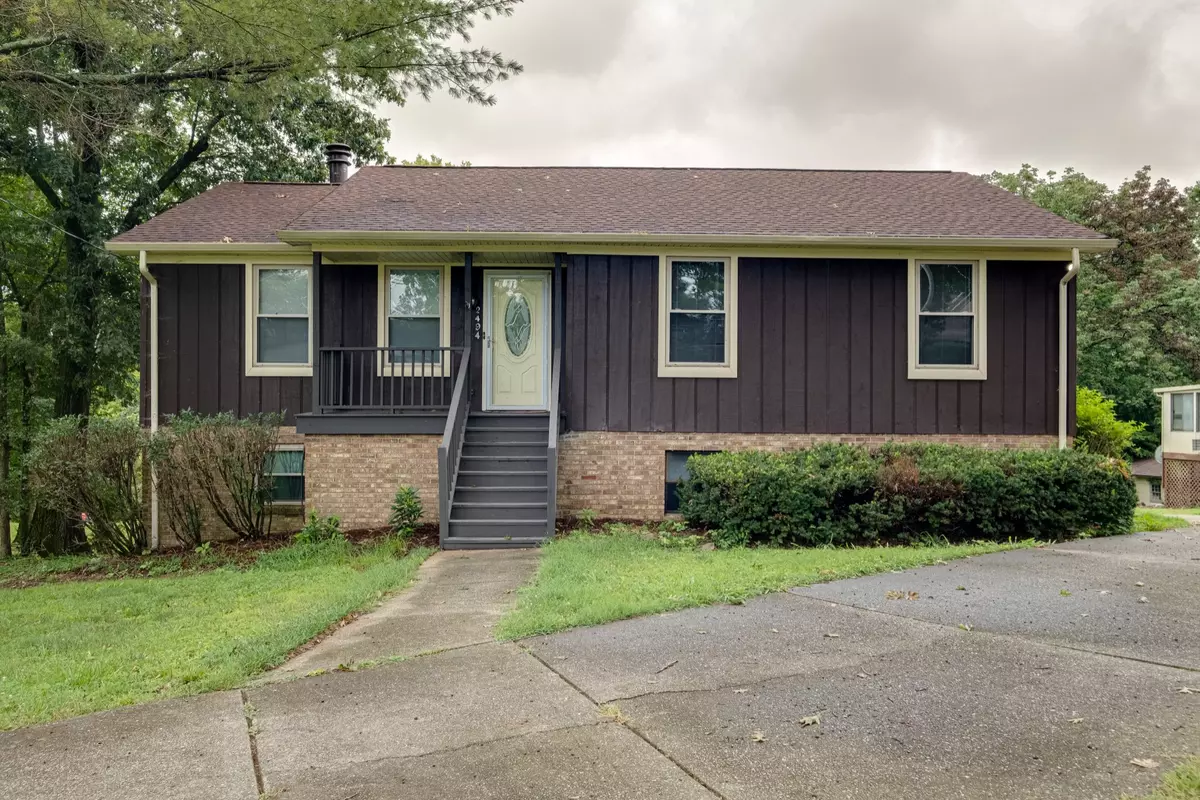$395,000
$398,500
0.9%For more information regarding the value of a property, please contact us for a free consultation.
2494 Saundersville Ferry Rd Mount Juliet, TN 37122
3 Beds
3 Baths
1,793 SqFt
Key Details
Sold Price $395,000
Property Type Single Family Home
Sub Type Single Family Residence
Listing Status Sold
Purchase Type For Sale
Square Footage 1,793 sqft
Price per Sqft $220
Subdivision Crosswinds
MLS Listing ID 2558667
Sold Date 10/27/23
Bedrooms 3
Full Baths 2
Half Baths 1
HOA Y/N No
Year Built 1978
Annual Tax Amount $1,175
Lot Size 0.390 Acres
Acres 0.39
Lot Dimensions 90 X 219.5 IRR
Property Description
Fantastic Opportunity! A Chance To Own A Little Piece Of Thriving Wilson County! Refreshed Raised Ranch Style Home Nestled Between Old Hickory Lake! What A Find! This Is The Retreat You've Been Looking For! Situated On Over 1/4 Acre Of Land In An Established Lake Community Area! No HOA & Refinished Throughout! New Flooring, Paint, Fixtures, Extra Storage & So Much More! Just In Time For Summer Entertaining Or Family Fun By The Water! Only Minutes To Old Hickory Lake Access Via Shutes Branch Recreation Area Or Head On Over To Cedar Creek Marina & Cedar Creek Campground To Enjoy Some Of What They Have To Offer! Conveniently Located to I-40, Airport, Shopping, Dining, Entertainment & Some Of The Area's Trendiest Offerings! It's Move In Ready So Make This One ->*YOUR NEW HOME*<-
Location
State TN
County Wilson County
Rooms
Main Level Bedrooms 3
Interior
Interior Features Ceiling Fan(s), Extra Closets, Storage, Utility Connection
Heating Central
Cooling Central Air, Electric
Flooring Carpet, Tile, Vinyl
Fireplaces Number 1
Fireplace Y
Appliance Dishwasher, Microwave, Refrigerator
Exterior
Exterior Feature Garage Door Opener, Storage
Garage Spaces 2.0
View Y/N false
Private Pool false
Building
Story 1
Sewer Septic Tank
Water Public
Structure Type Hardboard Siding, Brick
New Construction false
Schools
Elementary Schools Lakeview Elementary School
Middle Schools Mt. Juliet Middle School
High Schools Green Hill High School
Others
Senior Community false
Read Less
Want to know what your home might be worth? Contact us for a FREE valuation!

Our team is ready to help you sell your home for the highest possible price ASAP

© 2025 Listings courtesy of RealTrac as distributed by MLS GRID. All Rights Reserved.





