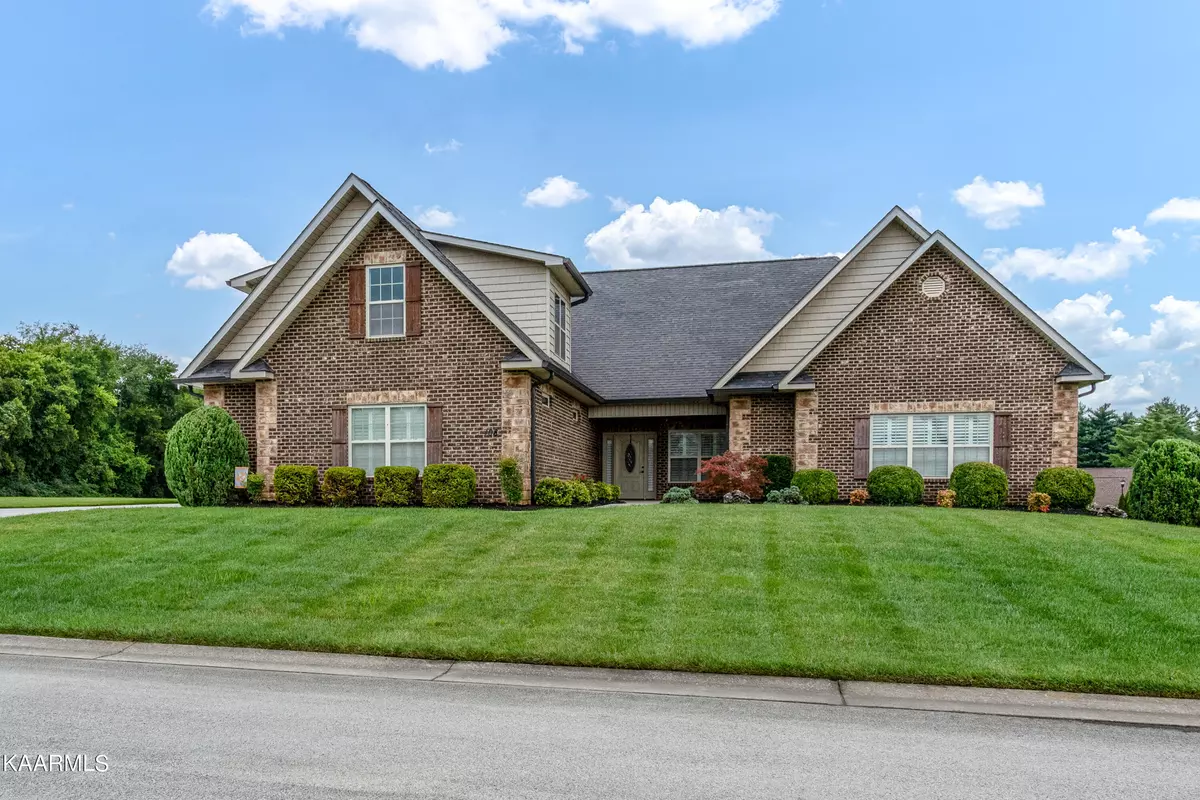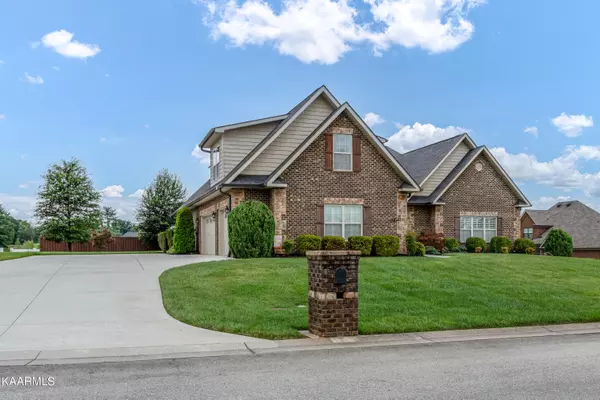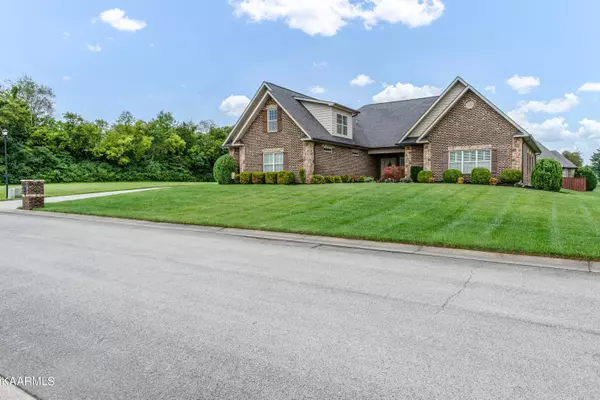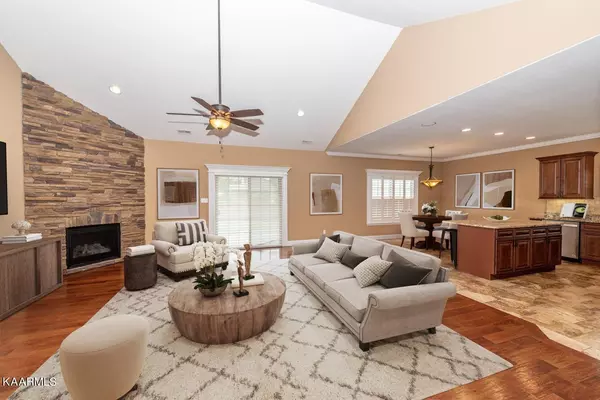$738,000
$750,000
1.6%For more information regarding the value of a property, please contact us for a free consultation.
108 Halifax CT Alcoa, TN 37701
4 Beds
4 Baths
3,200 SqFt
Key Details
Sold Price $738,000
Property Type Single Family Home
Sub Type Residential
Listing Status Sold
Purchase Type For Sale
Square Footage 3,200 sqft
Price per Sqft $230
Subdivision St Ives
MLS Listing ID 1237044
Sold Date 10/30/23
Style Traditional
Bedrooms 4
Full Baths 4
Originating Board East Tennessee REALTORS® MLS
Year Built 2014
Lot Size 0.490 Acres
Acres 0.49
Property Description
Beautiful all brick home on quiet cul-de-sac street in Alcoa City! 3,200 sq ft with a 3 car garage and large lot. Main level living with no steps except to 4th br/bonus. Living area has soaring vaulted ceiling and stacked stone corner fireplace. Spacious eat-in kitchen opens to living space & boasts large island, granite tops, stainless appliances, under cabinet lighting, and pantry. Separate formal dining space is beautiful with coffered ceilings and open arched entry ways. Master suite also upgraded w/ coffered ceilings, recessed lighting, and hardwood flooring. Master bath offers dual vanities, separate tile shower/whirlpool tub, & a massive walk-in closet. Home has a huge 4th br/Bonus over garage w/ full bathroom and closet. Private covered back porch w/ additional exposed patio. Added features include surround sound, crown molding throughout, & plantation shutters. Home is turn key and conveniently located between Knoxville and Maryville!
Location
State TN
County Blount County - 28
Area 0.49
Rooms
Other Rooms LaundryUtility, Bedroom Main Level, Extra Storage, Great Room, Mstr Bedroom Main Level, Split Bedroom
Basement Slab
Dining Room Breakfast Bar, Formal Dining Area, Breakfast Room
Interior
Interior Features Cathedral Ceiling(s), Island in Kitchen, Pantry, Walk-In Closet(s), Breakfast Bar
Heating Central, Heat Pump, Natural Gas, Electric
Cooling Central Cooling, Ceiling Fan(s)
Flooring Carpet, Hardwood, Tile
Fireplaces Number 1
Fireplaces Type Stone, Gas Log
Fireplace Yes
Appliance Dishwasher, Disposal, Smoke Detector, Refrigerator, Microwave
Heat Source Central, Heat Pump, Natural Gas, Electric
Laundry true
Exterior
Exterior Feature Windows - Vinyl, Windows - Insulated, Patio, Porch - Covered, Prof Landscaped, Cable Available (TV Only)
Parking Features Garage Door Opener, Attached, Side/Rear Entry, Main Level
Garage Spaces 3.0
Garage Description Attached, SideRear Entry, Garage Door Opener, Main Level, Attached
Community Features Sidewalks
Amenities Available Storage
View Other
Porch true
Total Parking Spaces 3
Garage Yes
Building
Lot Description Level
Faces 129-S past airport; take Hunt Road exit; right on Hunt Road; left into St. Ives Subdivision onto St. Ives Blvd; right on Aberdeen; R on Kirkwell. L onto Breckland. R onto Halifax. Home on R at sign.
Sewer Public Sewer
Water Public
Architectural Style Traditional
Structure Type Vinyl Siding,Other,Brick,Frame
Others
Restrictions Yes
Tax ID 036O C 011.00
Energy Description Electric, Gas(Natural)
Read Less
Want to know what your home might be worth? Contact us for a FREE valuation!

Our team is ready to help you sell your home for the highest possible price ASAP





